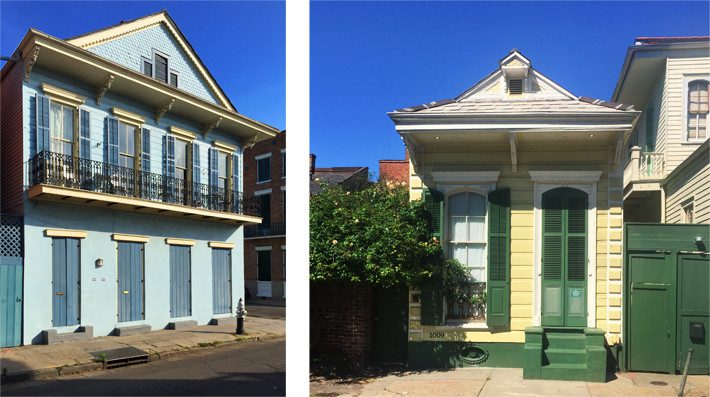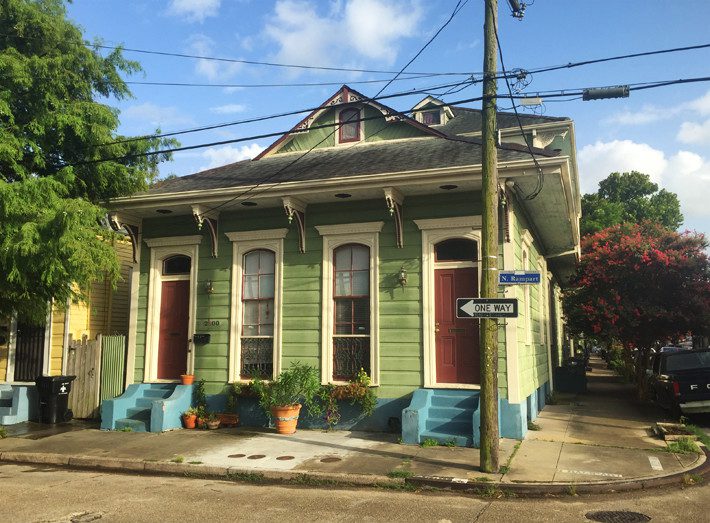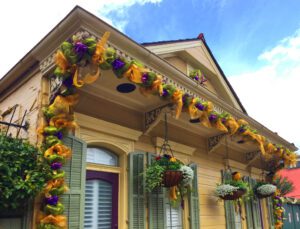An encroachment on the right-of-way is when a building component or portion of a building exists on or above the public land beyond a property line. When an encroachment hangs over the public right-of-way, in the form of a roof eave, awning, or gallery over the sidewalk, it is said to use “air rights.” Innumerable structures throughout New Orleans, such as historic buildings with balconies in the French Quarter, have such encroachments on the right-of-way. Property owners can obtain permission for similar features for new buildings. The City of New Orleans has a review processes for approving new encroachments on public property. In addition, when a renovation takes place, the city will require the building owner to through this process to recognize any existing encroachments. Understanding how encroachments on the right-of-way work and the fees associated with them can help property owners make informed decisions regarding renovations and new construction in New Orleans.

Encroachments with New Construction Projects
Property owners can request the use of public land in the form of encroachments on the right-of-way for new buildings when obtaining a building permit. In fact, the Comprehensive Zoning Ordinance promotes architectural features that encroach on the public way to enhance the look and feel of historic urban neighborhoods.
Within the Historic Core Neighborhood Districts, new construction is encouraged to include common architectural features that encroach into the public right-of-way, such as galleries, stoops, and balconies, in keeping with the established development pattern. A long-term grant of servitude from the Department of Property Management is required for this type of encroachment. (NOLA CZO 9.3.C)
To obtain a building permit for a new construction project that includes an encroachment on the right-of-way, such as a balcony overhanging a sidewalk, the property owner needs to submit appropriate documentation. Such documentation must include architectural plans that clearly show the footprint of the encroachment, all dimensions and heights involved, and the location of the existing sidewalk and curb. The proposed encroachment will be reviewed both by the city’s Planning Advisory Committee and the Department of Property Management. As part of the process, local utilities including Entergy and the Sewerage and Water Board of New Orleans will need to confirm that the proposed encroachment will not conflict with any existing utilities. The property owner will also need to provide a certificate of insurance for the property, and proof that there are no unpaid property taxes or fees associated with the property.
Once these conditions are met, the Department of Property Management will draft a Grant of Servitude authorizing the limited use of public land for the proposed encroachment for as long as it exists. The city provides the servitude allowing this encroachment in exchange for an agreed upon fee and a release of any liability for the city related to the encroachment. The Grant of Servitude is a binding contract and becomes part of the permanent record for the property, and is recorded with the Conveyance Office. (In general, a servitude allows the specific use of a property by a party other than the owner of the property, while preserving the rights of ownership intact for the owner, which in this case would be the City of New Orleans.)
A small or “nominal” new encroachment usually requires a one-time fee of $350 for the Grant of Servitude. A more significant new encroachment will require paying the city an annual fee as long as the encroachment exists; in effect, the city leases the servitude to the private property owner. The fees for a new encroachment are calculated at 5% of the land value by the square foot, and the city can increase the annual fees by 10% once every five years. The land value and fees for the encroachment are calculated at the discretion of the Department of Property Management of the City of New Orleans.

Existing Encroachments with Renovations and Maintenance
Many historic homes and buildings have existing encroachments on the right-of-way, though many such properties do not have servitudes recorded for their encroachments. In 2015, the City of New Orleans overhauled its policies regarding existing encroachments. The city now requires a Grant of Servitude for any encroachment, whether new or existing, for a building undergoing work that requires a building permit or some other authorization from a city agency, such as certificate of appropriateness from the Vieux Carr Commission or the Historic District Landmarks Commission. Even a relatively minor maintenance project can trigger the encroachment review process, subjecting the property owner to potential annual fees for all encroachments associated with their property, including existing ones, for as long as the encroachments exist.
An encroachment review for an existing encroachment requires the same documentation as a new encroachment. An agreement for a Grant of Servitude must be drafted before a building permit or other authorization will be issued for a building that has an existing encroachment. The fees for an existing encroachment, if more than “nominal”, are calculated at 2.5% of the land value by the square foot. Just as with a new encroachment, the city can increase the annual fees for the servitude by 10% once every five years.
Managing Encroachments in Building Projects
Whether you are renovating a historic building with an existing encroachment or erecting a new building with a new encroachment, a licensed architect can assist you with this process. Not only can an architect produce the appropriate documentation for obtaining a Grant of Servitude as part of your building permit, but he or she can help you design new encroachments to have least impact and greatest utility for you. In addition, we recommend commissioning a property survey that exactly locates your building with respect to your property lines and the public right-of-way, before starting any renovations.
Adamick Architecture specializes in historic renovations, restorations, and historically accurate new construction. We have extensive experience dealing with city agencies. Adamick Architecture can shepherd the encroachment review and building permit application processes to obtain the best result for your building project as part of our overall commitment to full-service architectural services.
Please see the following for more information:
- New Orleans Comprehensive Zoning Ordinance: Article 9 Historic Core Neighborhoods Residential Districts, 9.3.C Encroachment into Public Right-of-Way
- New Orleans Comprehensive Zoning Ordinance: Article 21 On-Site Development Standards, 21.6.AA Porches and Steps and Stoops
- Jeff Aldeson. “Property owners in French Quarter, other areas protest steep city bills for sidewalk encroachments.” The New Orleans Advocate. 6 June 2016.



