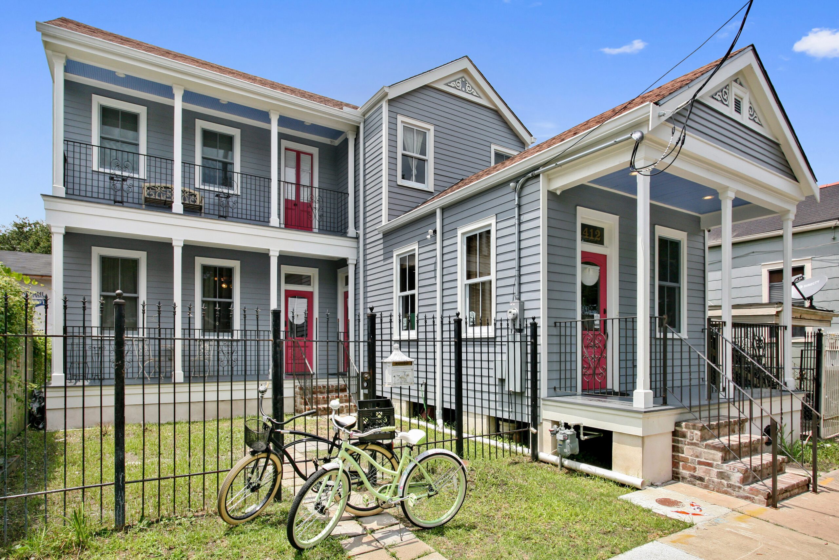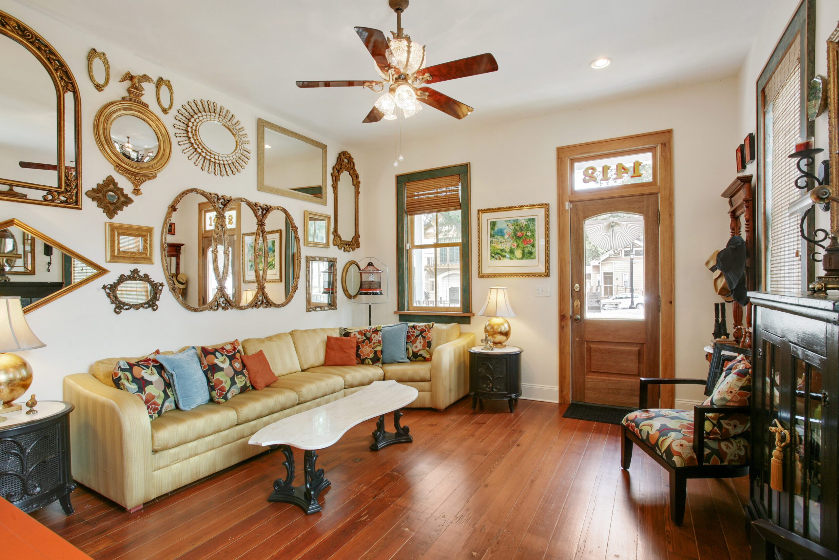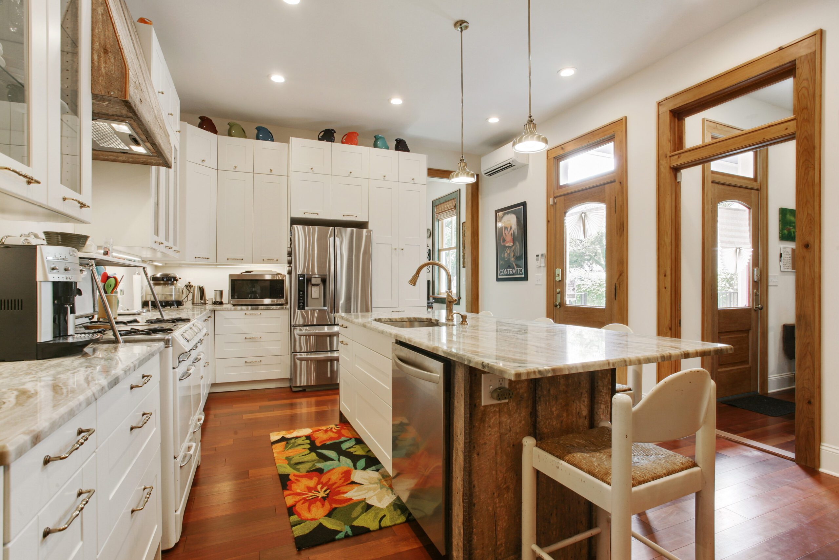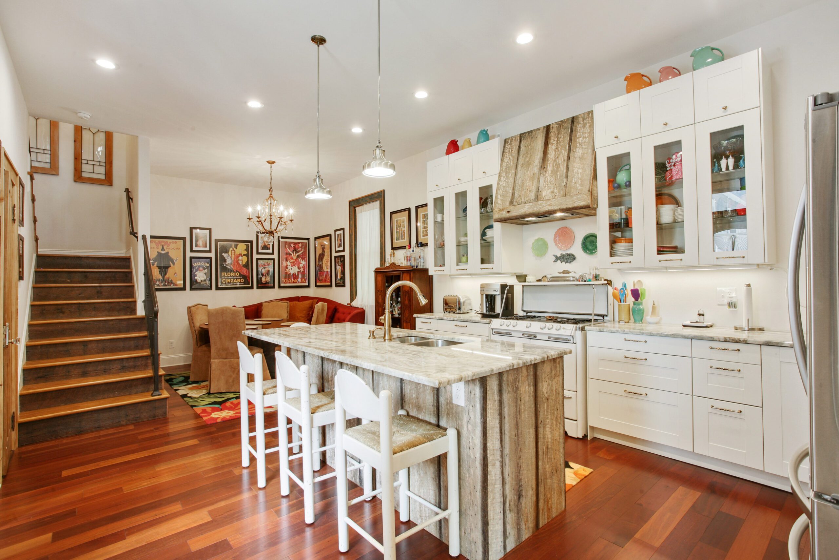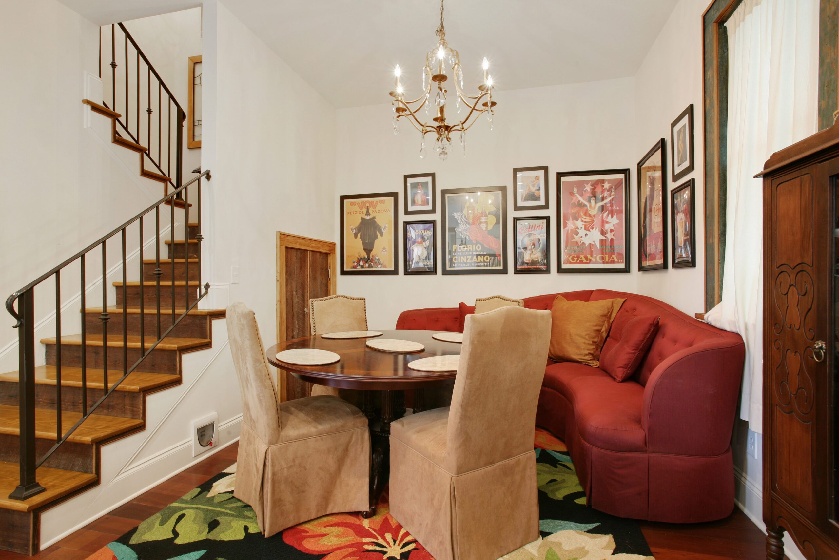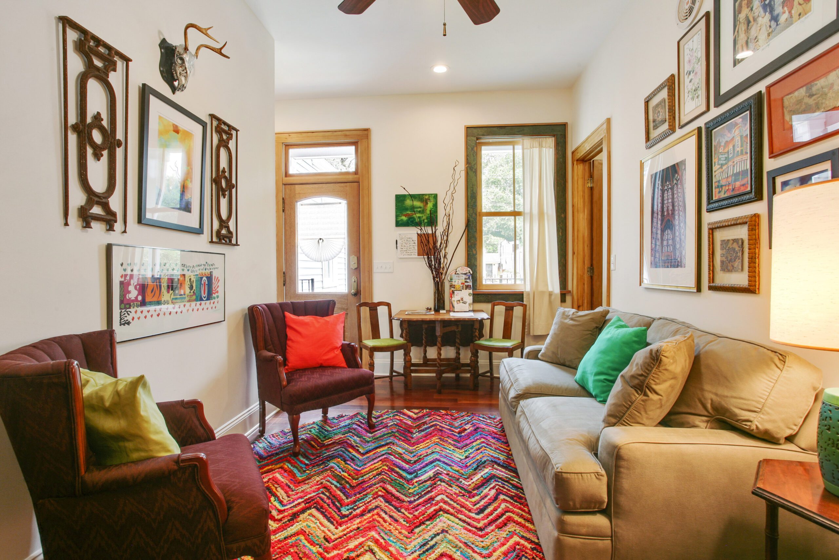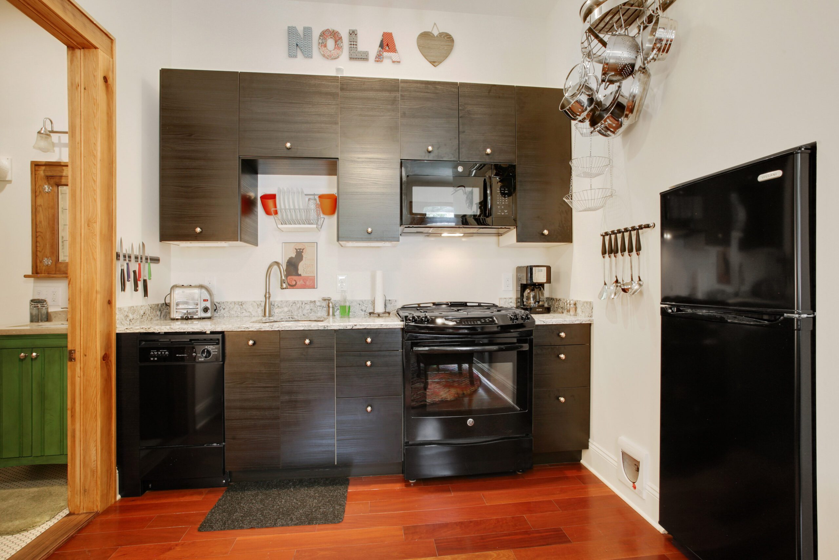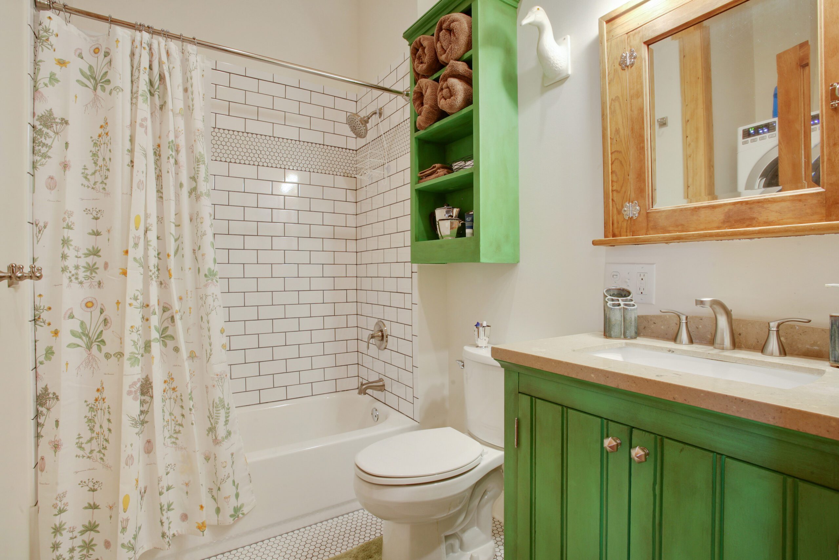This renovation transformed a modest L-shaped cottage into a gracious two-story single family residence located in the St. Roch area. Taking cues from historic New Orleans architecture, this 2,172 square foot home is composed of a restored shotgun style home converted into a camelback and a rebuilt two-story rear wing with double gallery. The living room occupies the front of the original house with a restored front porch and vintage door. The first floor of the rear wing includes kitchen with reclaimed wood and stone finishes, dining room, and pantry. The downstairs features a cozy guest suite with kitchenette, bedroom, full bath, and access to the lower gallery. The upstairs master bedroom suite has a master bath, walk-in closet, and private upper gallery. Two other bedrooms, a full bath, and laundry room are also located on the second floor. Historically inspired features of this home include the classic box columns of the elegant double-gallery and interior details such as accent surfaces of reclaimed wood, reused vintage windows and doors in selected locations, and traditional moldings throughout the building. (Photographs by SNAP Real Estate Photography.)


