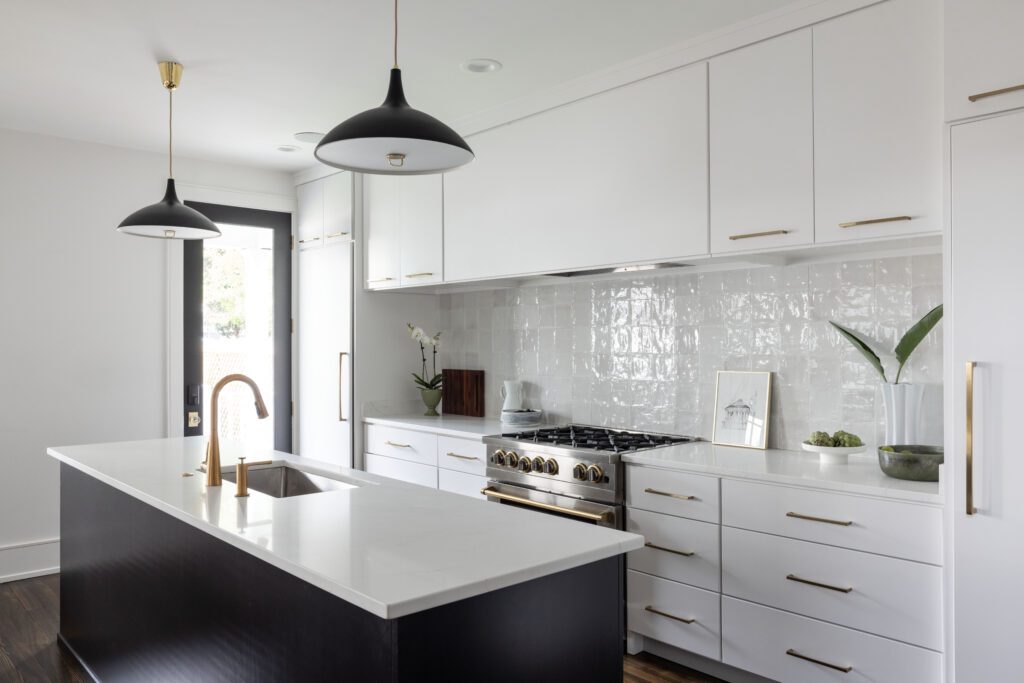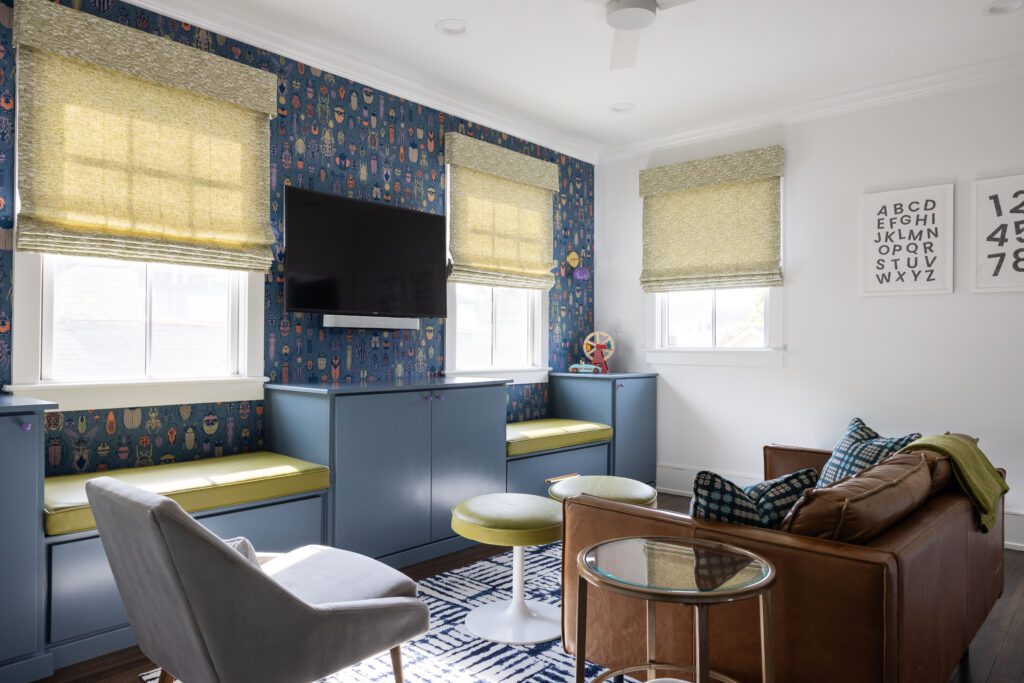If you live near Tulane or Loyola, you’ve probably heard the term “Doubles to Dorms” in the news, or seen signs posted around the University neighborhood in New Orleans. This controversial topic refers to developers converting single-family residences into student housing, often increasing the number of bedrooms in the process. This in turn led to increased density of some buildings that were formerly family homes, raising concerns with long-term residents about parking, noise, and property values.
In response, neighborhood residents brought their concerns to City Council, which introduced a series of regulations aimed at discouraging this type of development. Developers often found ways to work around these rules, which led to an escalating series of regulatory actions by the City resulting in the University Area Interim Zoning District overlay.


What This Means for Homeowners
For homeowners who want to renovate or add on to their property in the University Area, this zoning overlay creates an extra layer of review that affects how projects move forward.
Your design will go through a formal Design Review with representatives from multiple city agencies, including the Historic District Landmarks Commission (HDLC), the City Planning Commission, Capital Projects Administration, Regional Transit Authority, Arts Council, Department of Public Works, and Parks and Parkways. Your architect will submit the application and drawings, and the committee will review your design to ensure it meets the requirements of the overlay.
These reviews are held monthly, and applications must be submitted a month in advance. The review process adds time to your project, and if revisions are requested, the process could extend to a second meeting, adding an additional month to your timeline. At Adamick Architecture, we have internal procedures to minimize that risk to keep your project moving forward.
The zoning overlay also:
- Reduces building height limits from the standard 35 feet to 30 feet. Taller projects may still be possible but will require a variance through the Board of Zoning Adjustments (BZA), which can add several weeks to the process.
- Requires an additional parking space for every new bedroom added. However, if you live in the property and claim a homestead exemption, this requirement does not apply. The exemption also covers owner-occupied doubles. This distinction was designed to curb investor-driven dorm-style conversions without penalizing homeowners making changes for their own families.



What the Process Looks Like
Every project is different, but in general, here’s how we help homeowners navigate the design and permitting process in the University Area:
- Schematic Design – We measure the existing building and develop one or more schematic concepts for your review. Once you approve a schematic design, we can file the design review application. Because we work in Revit (a BIM modeling platform), we can quickly generate all the necessary drawings for submission.
- Design Review – We attend the design review meeting on your behalf and adjust the design as needed to address committee feedback.
- Design Development – Once approvals are in place, we continue refining the design with you to ensure it meets both your needs and the city’s requirements.
- Contract Documents & Permitting – We prepare the construction documents and submit them for permit approval.
Since each project varies in scope and complexity, we’ll work with you during the initial consultation to develop a realistic schedule that matches your goals.

Moving Forward with Confidence
The Doubles to Dorms overlay adds extra layers of review and approval for homeowners in the University Area, but it doesn’t have to derail your renovation. With a clear understanding of the process and a design team familiar with the requirements, you can move forward knowing your project is compliant and achievable.
If you’re considering renovating or adding a camelback or rear addition to your home in this part of Uptown, the best first step is a free consultation to map out your goals, timeline, and path through approvals.



