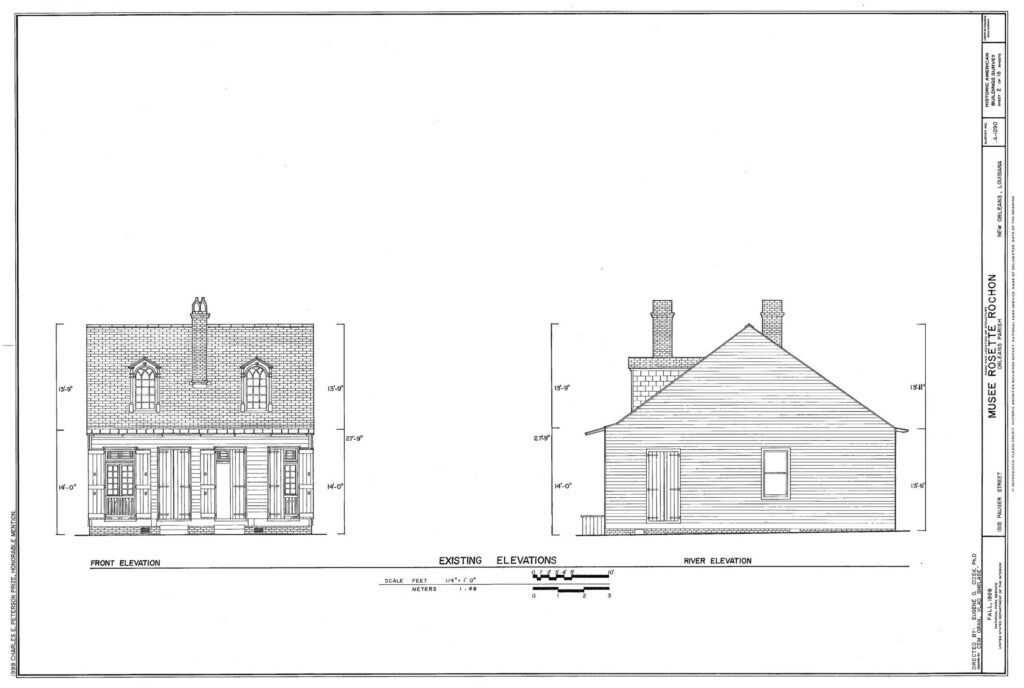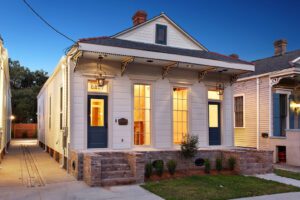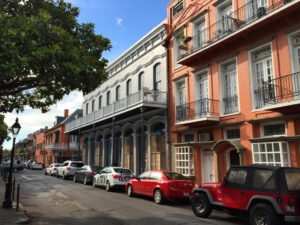Part 2 of the “Gens de Couleur Libres” Series
In our introduction to the Gens de Couleur Libres series, we explored the emergence of a class of free people of color in antebellum New Orleans and their unique place within the city’s social structure. In this article, we take a closer look at Marie Louise Rose “Rosette” Rochon, a free woman of color who became a prominent developer and early investor in the Faubourg Marigny, a Creole neighborhood just downriver from the French Quarter.
Rosette Rochon’s Origins and Early Life
Rosette Rochon was born in colonial Mobile in 1767 to Pierre Rochon, a shipbuilder from Quebec, and Marianne, his enslaved mistress of mixed African and Native Kaskaskian descent. Her father granted her freedom when she was still a young child.
As a young woman, Rochon entered into a relationship with Monsieur Hardy and moved to Saint-Domingue (present-day Haiti), a colony then on the brink of revolution. She fled the island in 1797 and resettled in New Orleans, where she became the placée of two wealthy white Creoles, Joseph Forstall and Charles Populus. These relationships produced several children, including Zelime Hardy, Rosalia Forstall, and Joseph Doreston Forstall.
When her son Joseph died in 1835, Rochon commissioned Paul Monsseaux, a French tomb designer, to construct a marble tomb for him in St. Louis Cemetery No. 2. Monsseaux was a sought-after artisan who frequently worked with prominent French-speaking clients and executed many designs by noted architect J.N.B. de Pouilly. Rochon herself would later be entombed in this same structure.
Real Estate, Business, and the Development of Faubourg Marigny
Rochon’s influence on the built landscape of New Orleans was far-reaching. She was one of the earliest property investors in the Faubourg Marigny, purchasing land in 1806 from Bernard de Marigny, the plantation owner who subdivided his estate into a Creole suburb.
That same year, de Marigny commissioned a surveyor to lay out thirty-by-one-hundred-foot lots, creating a neighborhood that was intended to be primarily residential, with small-scale commercial spaces at the corners. According to Roulhac Toledano’s A Pattern Book of New Orleans Architecture, de Marigny showed a preference for French-speaking buyers—both white and free people of color—unintentionally helping to form a Creole enclave.
Rosette Rochon was one of those buyers. She accumulated and rented out several properties, operated grocery stores, and even held a Spanish permit to brand cattle in Opelousas, shipping livestock into New Orleans to supply local meat markets. Despite her wide-ranging holdings, one building may be her only surviving structure: 1515 Pauger Street, a Creole cottage located at the corner of Dauphine and Burgundy in the Faubourg Marigny.


The Architecture of 1515 Pauger Street
Built in the late 1820s or early 1830s, 1515 Pauger is a briquette-entre-poteaux (brick-between-post) Creole cottage constructed directly on the sidewalk, or banquette. A mortgage from 1841 indicates Rochon built three adjoining houses on the parcel purchased from de Marigny. She lived in 1515 Pauger until she sold it to her daughter, Zelime Hardy, in 1855.
Rochon remained in the neighborhood after the sale, later listed at 30 Union (now Touro Street) in the 1860 city directory. Oral histories suggest that Andre Martain Lamotte, a free man of color and builder, may have constructed the Pauger cottage along with other homes Rochon owned in the Marigny and French Quarter.
The property originally included a main residence and a separate rear service building. The front structure—a four-bay, one-and-a-half-story home clad in wood clapboard—featured a typical Creole floor plan: two nearly square rooms in the front and a smaller service room in the rear. A staircase accessed the upper floor, where dormered rooms occupied the high-pitched mansard roof.
Architectural features include:
- Two single-leaf doors and two sets of French doors on the façade
- Traditional wood shutters, some of which are original
- Twin central chimneys and fluted dormers with arched lite windows
- An L-shaped service structure at the rear, housing a kitchen, laundry, and additional sleeping quarters
The house passed through several notable hands over the years, including Thomy Lafon, and the Claiborne and Soniat-Dufossat families—each part of New Orleans’ Creole and free people of color heritage.

Don Richmond and the Musee Rochon
In 1977, Don Richmond purchased 1515 Pauger and lived there for several years before relocating to San Francisco. Upon his return to New Orleans in 1995, he bought the property again at a sheriff’s auction, paid off its liens, and committed to preserving the legacy of Rosette Rochon.
Richmond envisioned the home as a museum dedicated to free people of color. His plans included craft demonstrations, lectures, and programs centered on Creole culture and history. In 2007, he secured a Historic Building Recovery Grant to repair damage caused by Hurricane Katrina. The funds supported restoration of shiplap siding, gutters, brick piers, doors, locks, and windows.
When Richmond passed away in 2014, he left the Musee Rochon, fully furnished, to the Southern Food and Beverage Museum (SoFAB). The nonprofit organization has expressed interest in continuing his work by restoring the home and using it as a residence for visiting scholars exploring New Orleans’ culinary and cultural history.
Continuing the Series
Rosette Rochon’s contributions to the Faubourg Marigny and New Orleans real estate were both visionary and foundational. Her story is a testament to the influence free women of color had on the development of this city.
In the next article, we’ll introduce Andre Martain Lamotte, the builder believed to have constructed several of Rochon’s homes—and a key figure in the architectural legacy of New Orleans.



