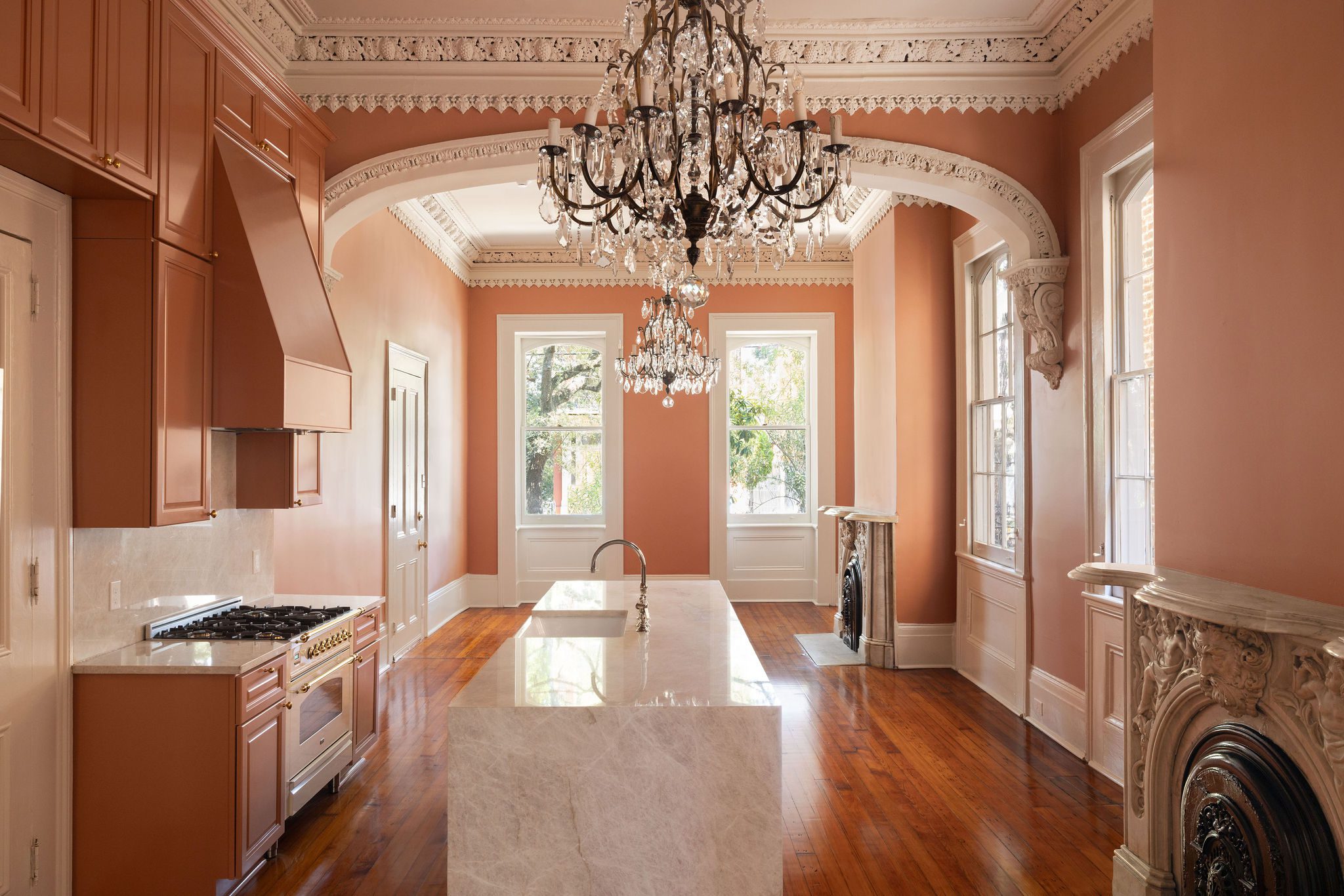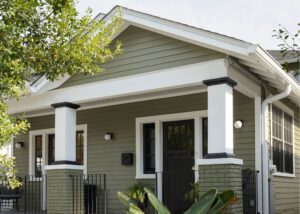Nestled along Esplanade Avenue at the edge of the French Quarter overlooking the Marigny, this historic residence captures the essence of New Orleans architecture. Originally a single-family mansion that had been oddly converted into a seven-unit apartment building, the property was thoughtfully reimagined as six distinct homes, each uniquely designed to blend the charm of the past with the comfort of modern living.
From ornate plaster details and marble fireplaces to lively interiors that celebrate the colorful French Quarter, every element of this renovation was guided by a single goal: to honor the home’s heritage while creating spaces that reflect how people live today.

The project began with a building that was partially gutted and in need of significant intervention. Previous renovations had introduced substandard work, including two units that had been awkwardly raised several feet to accommodate plumbing. We carefully restored these units to their original elevations by concealing the plumbing within the structure, reinstating the home’s original proportions and bringing back the high ceilings, natural light, and sense of elegance that had been lost over time.


Inside, no two apartments are alike. Each was individually designed, yet all share a cohesive palette of color, texture, and material. Soft neutrals anchor the design in some apartments, while rich hues bring vibrancy to others. Thoughtful tile selections — from intricate patterns to luxurious Violetta marble — create visual moments that feel both timeless and unexpected.








The very ornate ground-floor plasterwork was in good condition and received meticulous care to preserve its original beauty. Beyond the plaster, original marble mantels, intricate ceiling medallions, and stained-glass windows were treated as integral parts of the building’s story, ensuring that the home’s most historic spaces remained intact and authentic while seamlessly blending with the newly revitalized interiors. Toward the rear, where the building had suffered from neglect and poor modifications, the design embraced a more modern tone with open layouts and contemporary finishes, creating a balance between historic charm and updated functionality.


Working under the jurisdiction of the Vieux Carré Commission (VCC), and in collaboration with Historic Pro NOLA for Federal and State Historic Tax Credits, every decision was made with preservation in mind. Each update was intended to restore the property to its original condition as closely as possible. Coordination with the State Fire Marshal, including sprinkler installation and other code requirements, added another layer of complexity to this multifamily project.
Our team also led the interior design for the project, with NODIS Construction serving as the contractor of record. Converting the building from seven units into six required a thoughtful reimagining of the floor plans to improve flow and functionality while maintaining the building’s structural rhythm and historic details.

This was a project that demanded creativity, coordination, and unwavering dedication to preservation. The result is a series of homes that feel distinctly New Orleans: colorful, elegant, and thoughtfully designed, where historic details are celebrated and preserved for generations to come.
See all the photos from the Colorful French Quarter Renovation in the portfolio.
Photos by Laura Steffan


