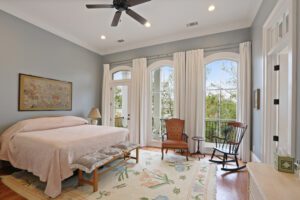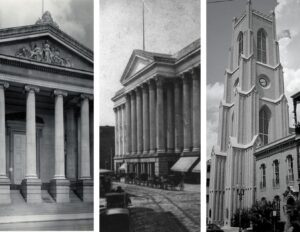This Uptown home combines a careful historic renovation with a thoughtfully designed camelback addition, creating a layout that supports modern living while honoring the character of the original structure. As New Orleans architects who frequently work with historic homes, our focus for this project was maintaining the building’s unique cruciform footprint and preserving the architectural details that define its charm.
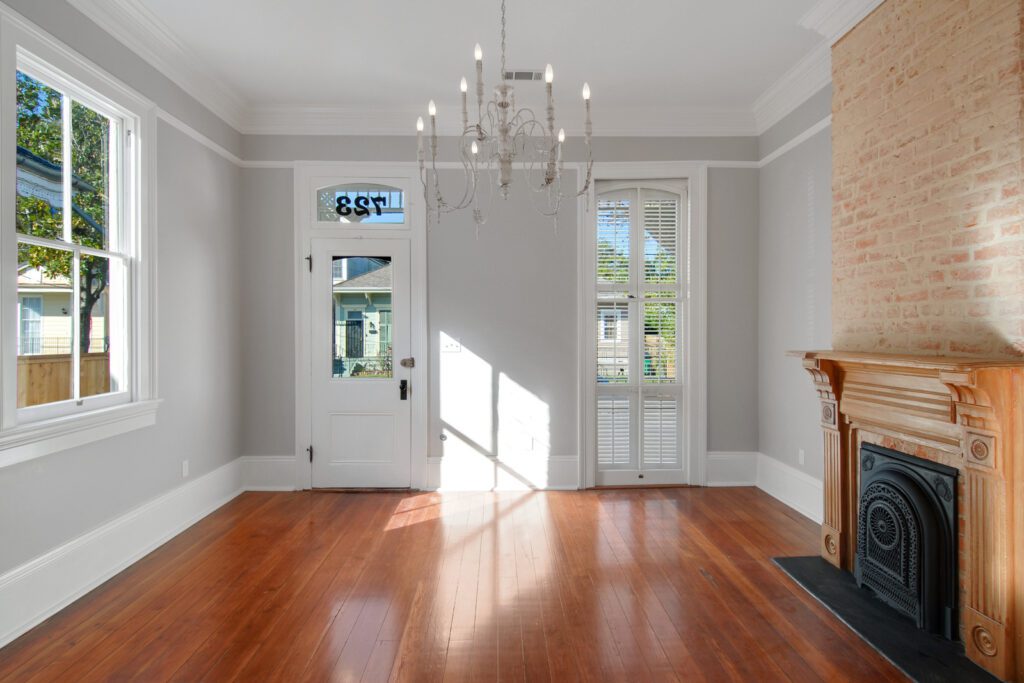

Several aging rear additions were removed at the outset, allowing the renovation to reestablish the home’s original proportions. Inside, historic features such as the pocket doors and decorative trim were retained and restored where possible, reinforcing the connection to the home’s past.
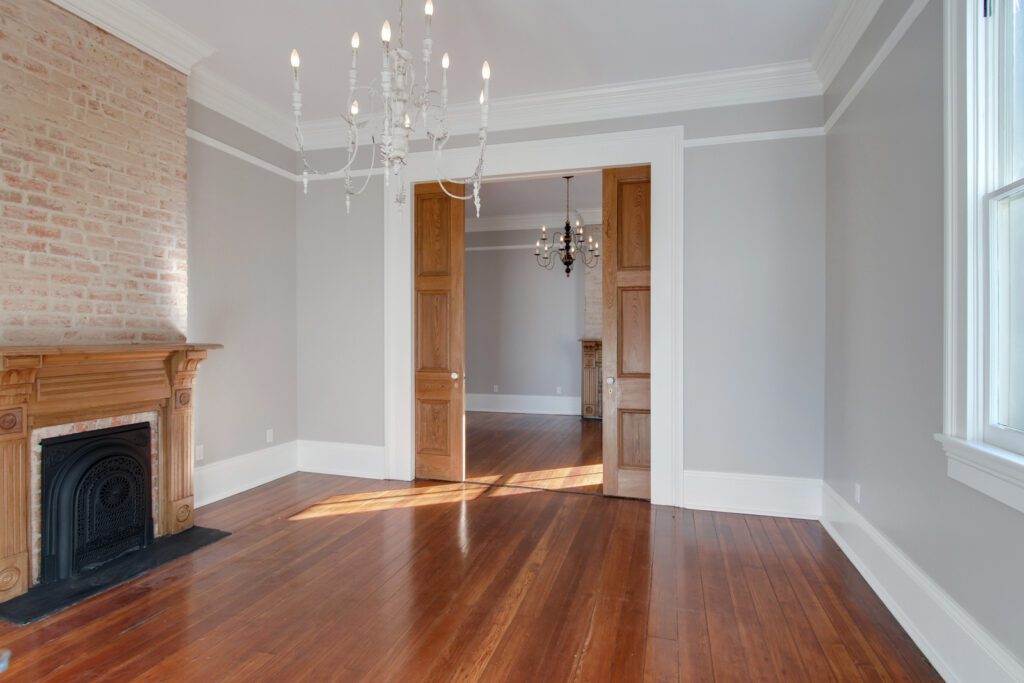

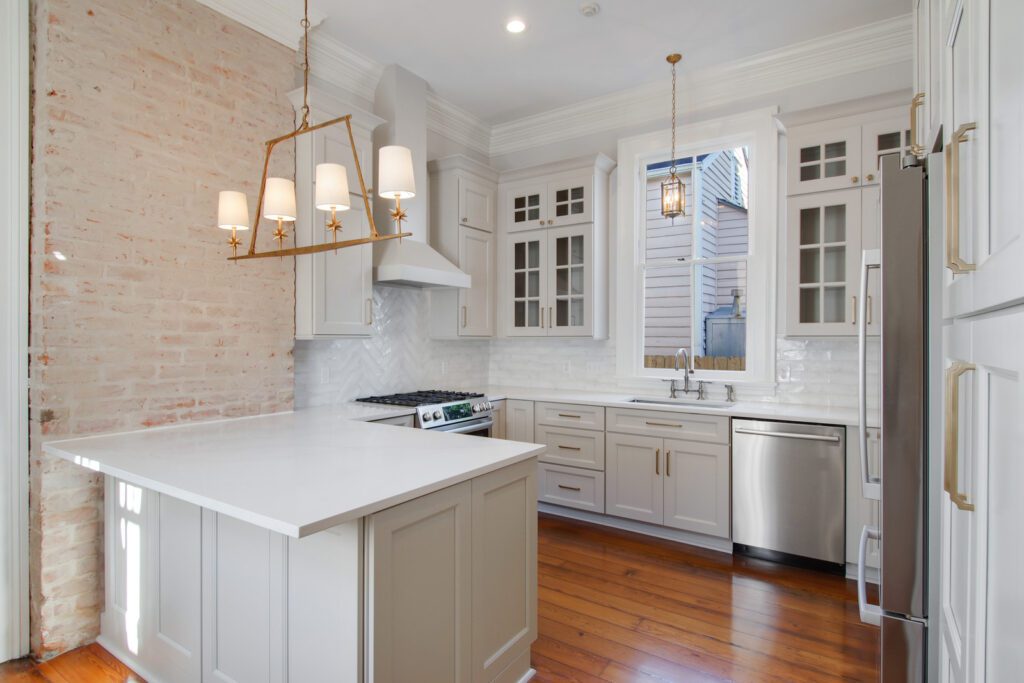
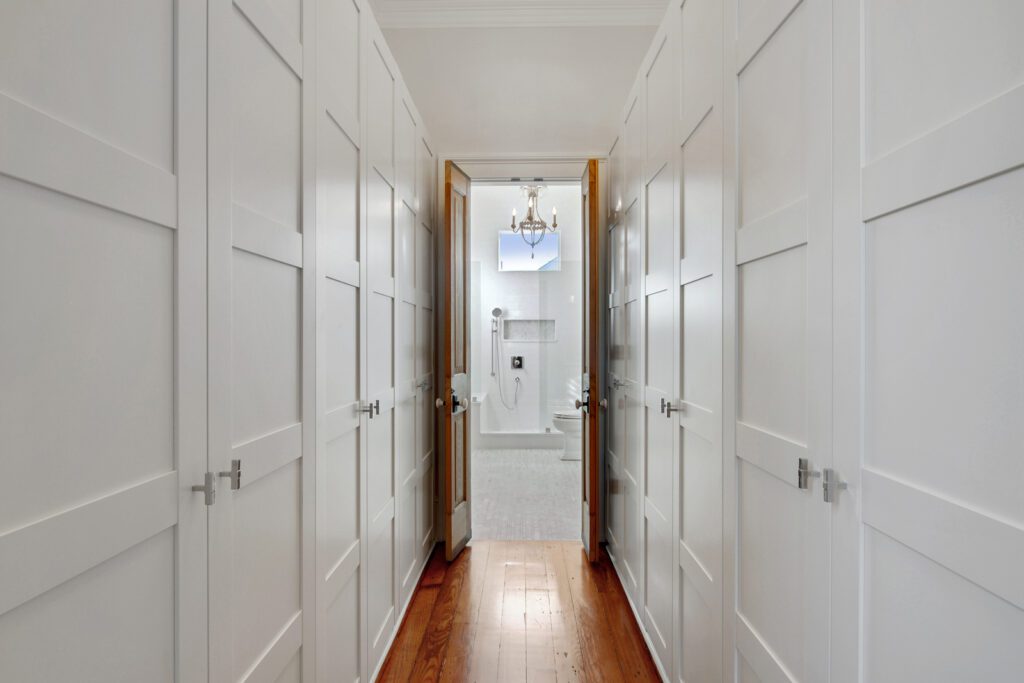
The redesigned floor plan introduces a welcoming summer den on the ground level that opens onto a covered porch and the backyard beyond. Practical updates were integrated throughout the space, including a half-bath tucked beneath the stairs, expanded closet storage, and a bright, functional laundry room.
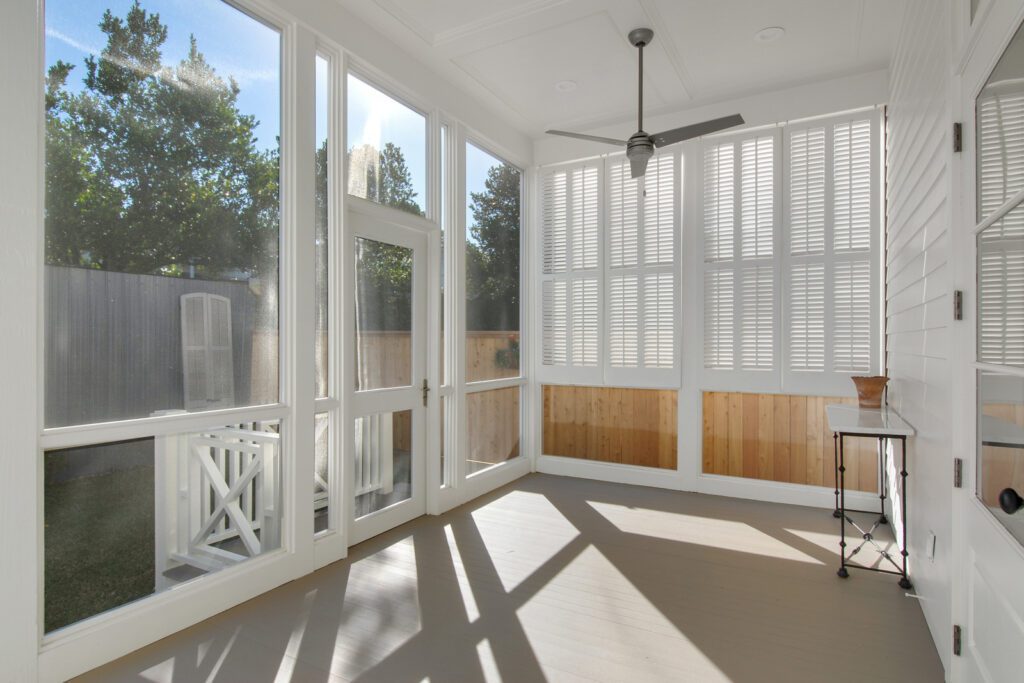
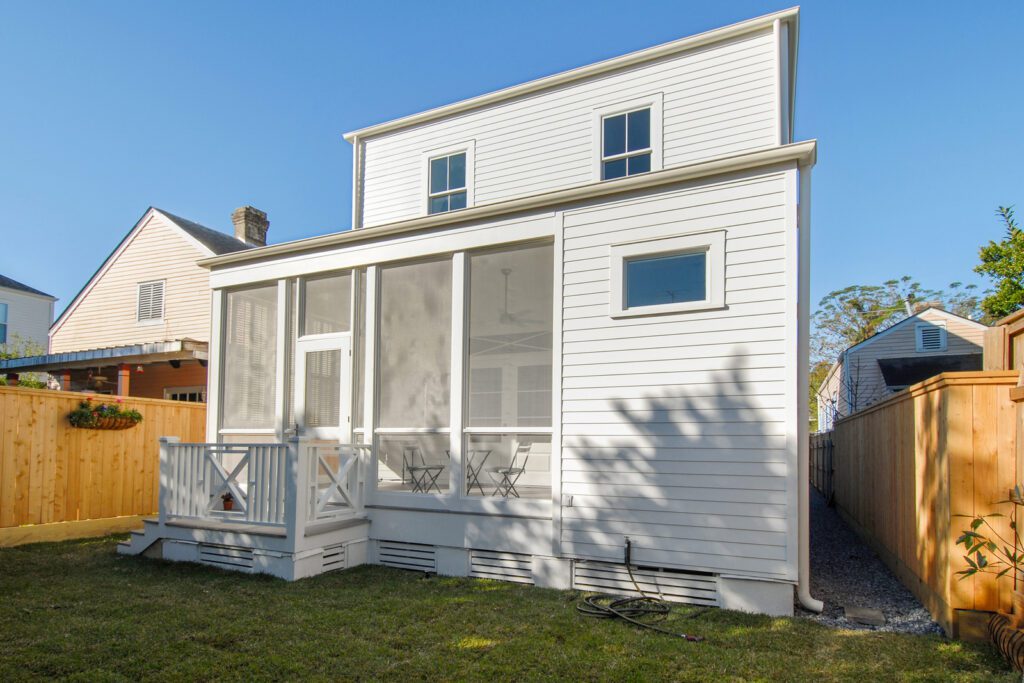

This project is a strong example of how a camelback can be added to a historic New Orleans residence in a way that complements the existing architecture. See more photos and project details in the portfolio.


