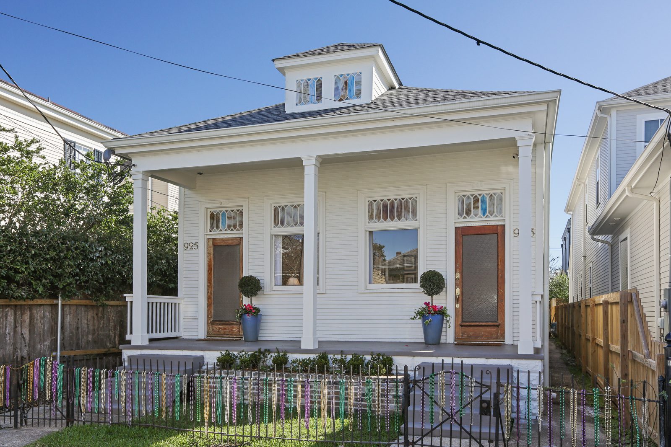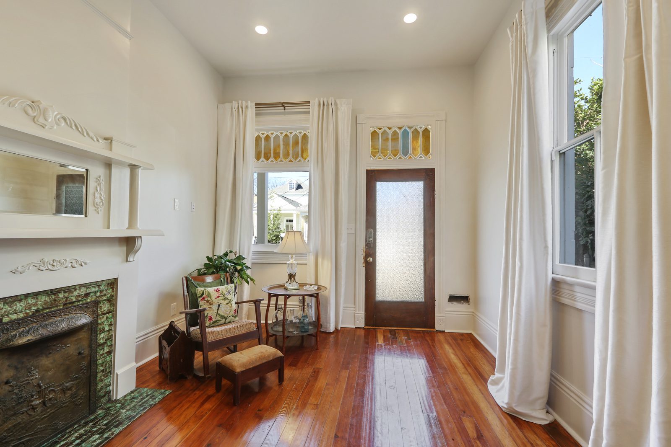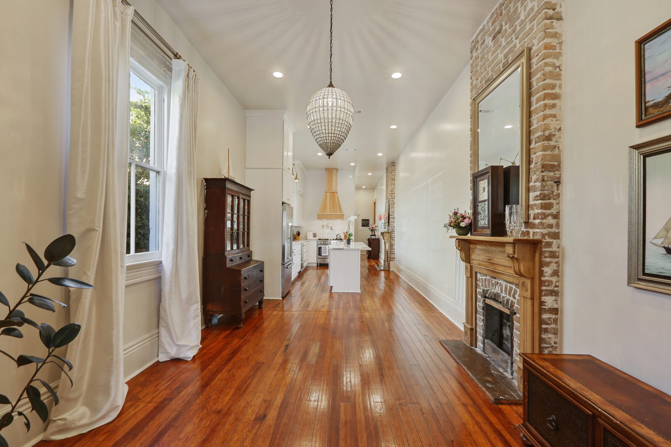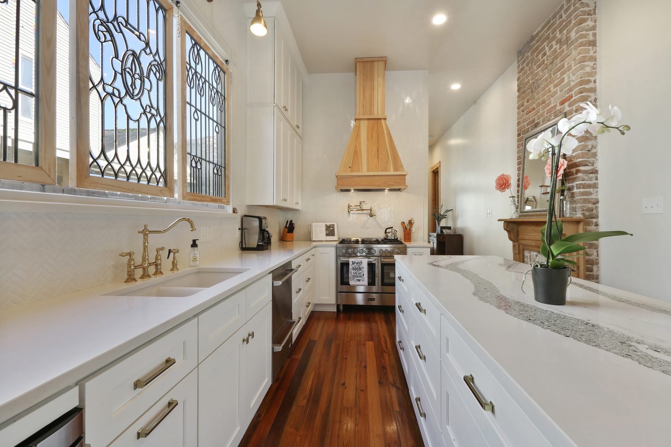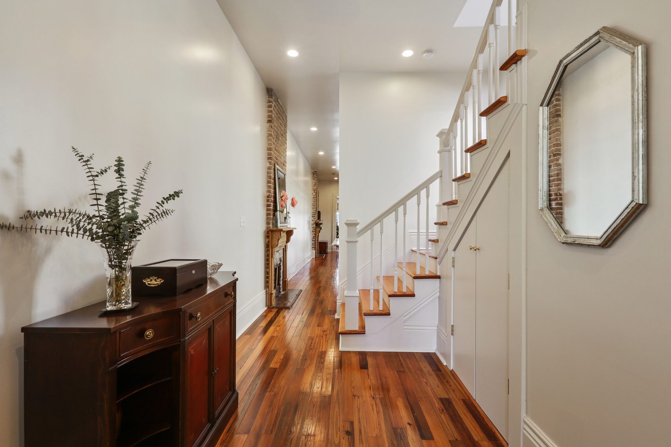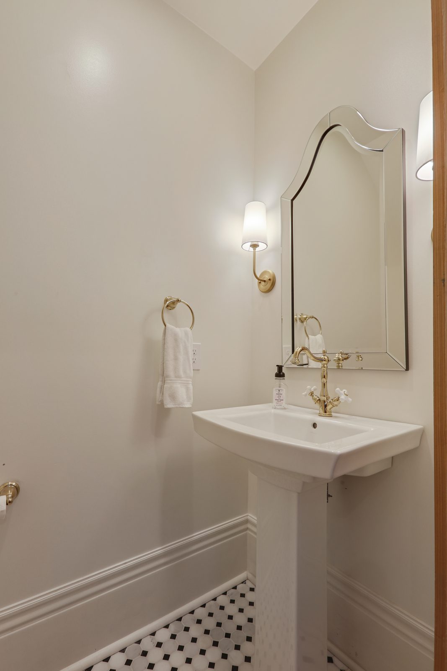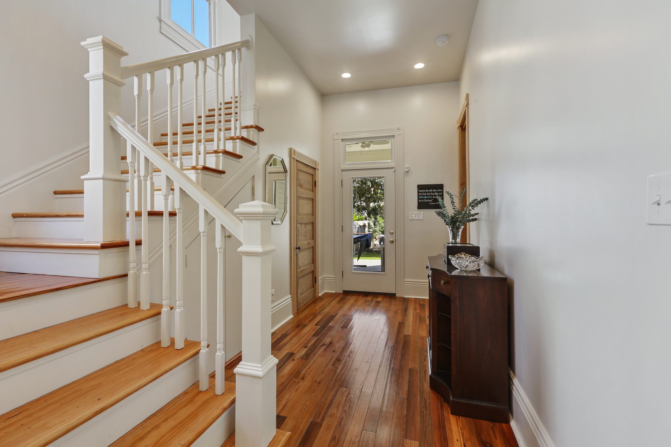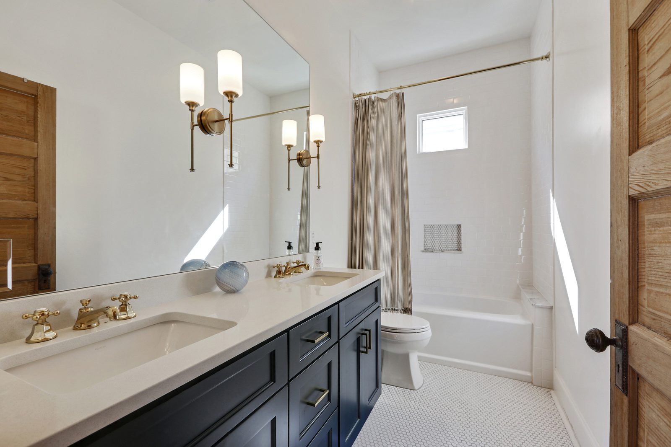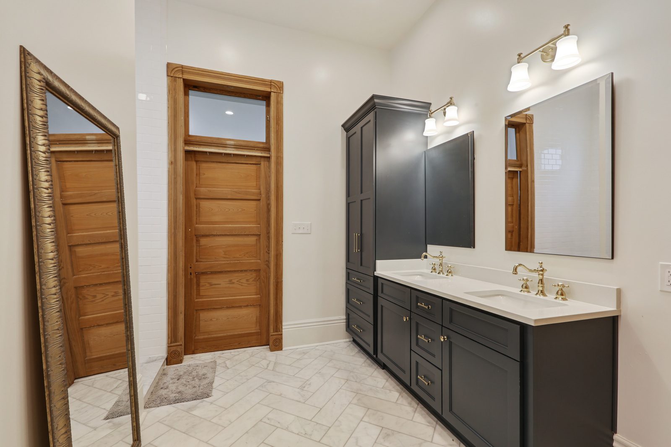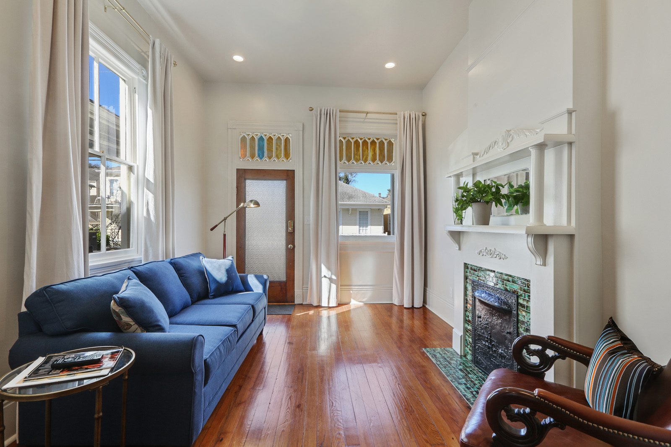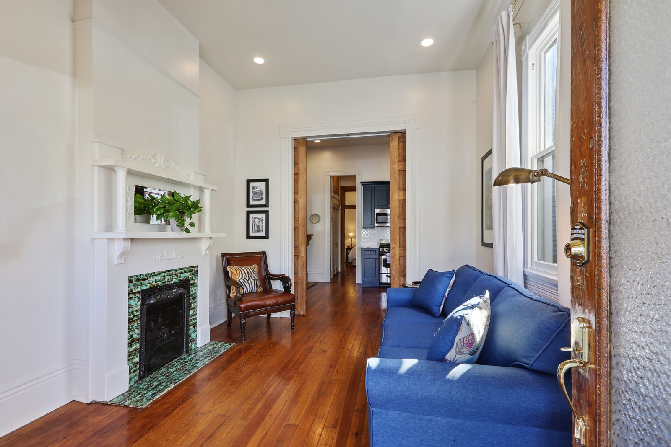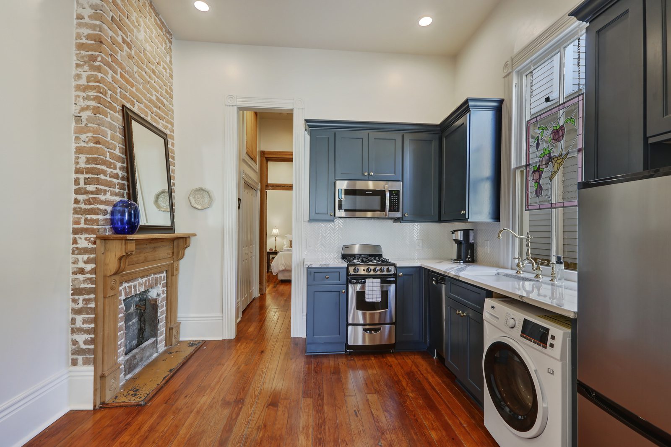Featured in Preservation Resource Center – Renovated Double Shotgun Becomes Spacious Family Home with Historic Character
Adamick Architecture teamed up with interior designer Brooke Cranford to facilitate a historic renovation of this double shotgun. The camelback added to the existing structure increased the square footage by almost one-half of its existing footprint. The stained-glass windows were retained to provide a subtle pop of color to the nutty and off-white exterior. Features of this renovation include reclaimed doors, custom millwork, leaded glass, antique chandeliers, and the reuse of historic fixtures. At the top of the stairwell in the newly built camelback is an open sunroom that is adjacent to the children’s bedrooms. This allows the downstairs to be dedicated to more formal living and hosting. The downstairs also includes a primary suite, which expands across the center of the building. This, in turn, kept the building a double, giving the owner rental income. We couldn’t have achieved this beautiful design without our client’s love of and respect for the historic architecture of New Orleans. Dixie Construction was the contractor of record.


