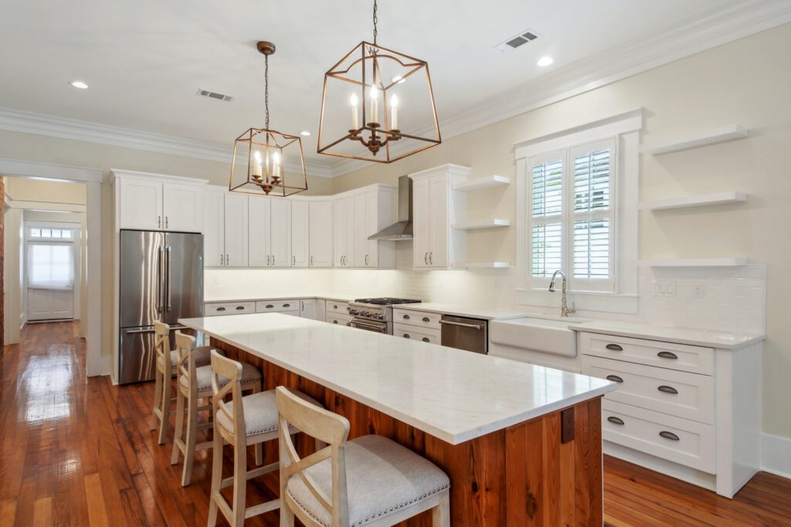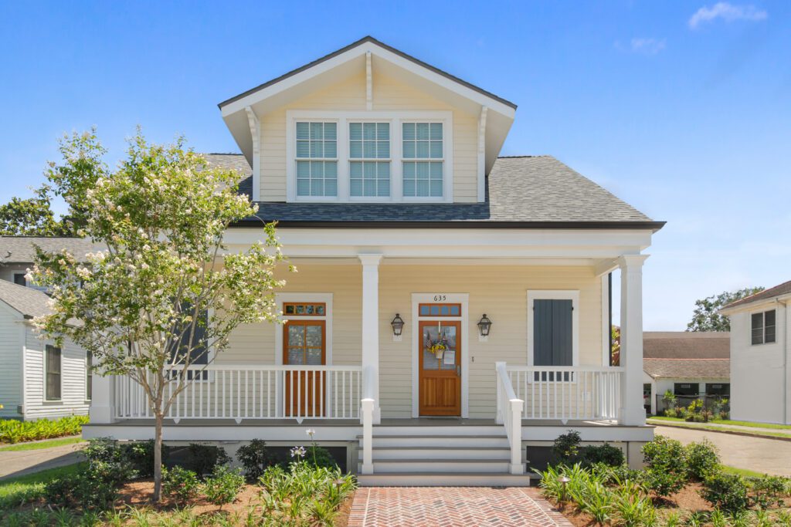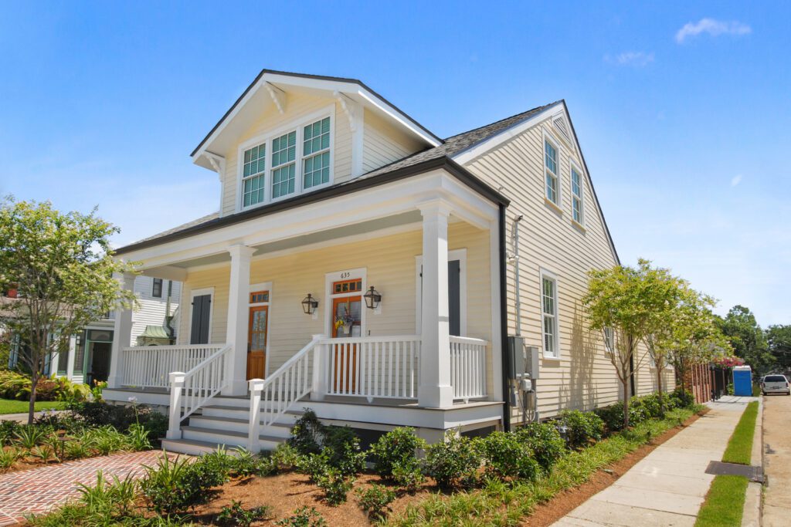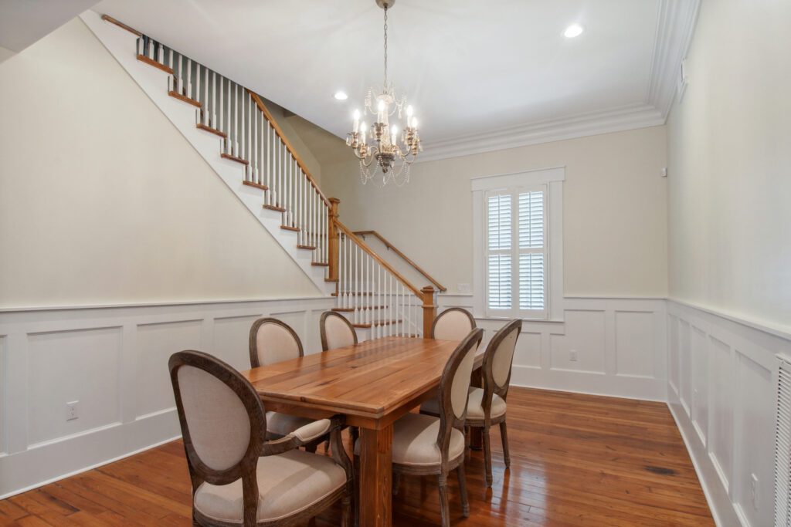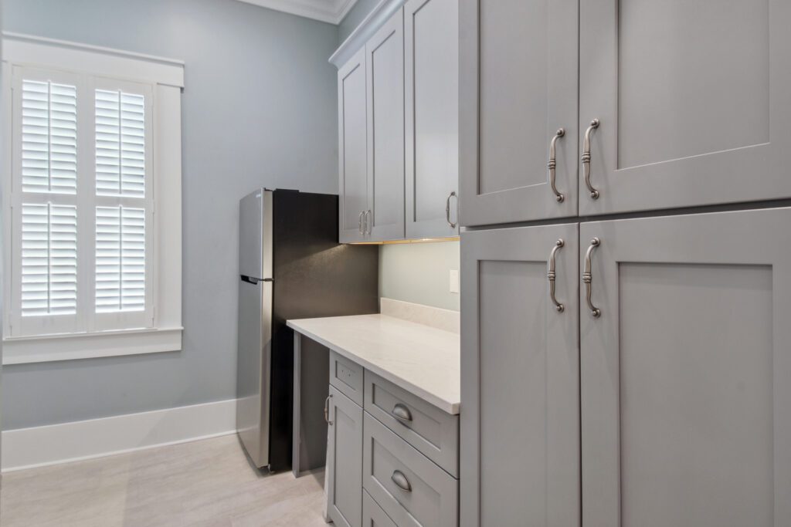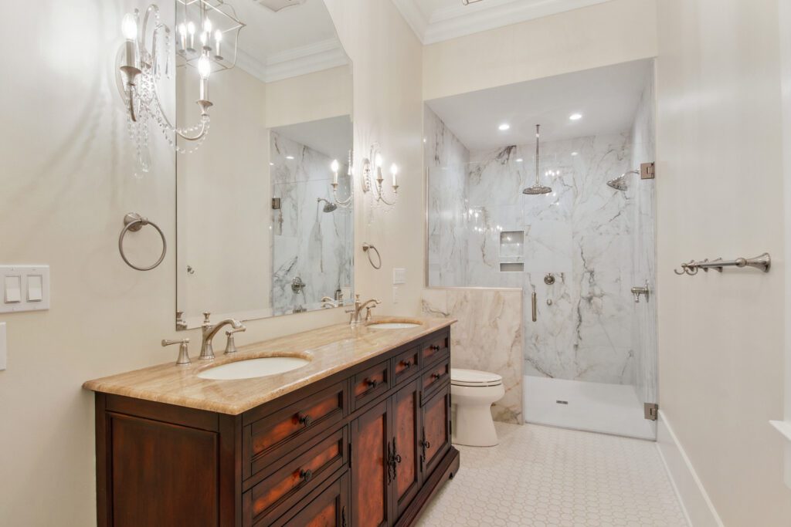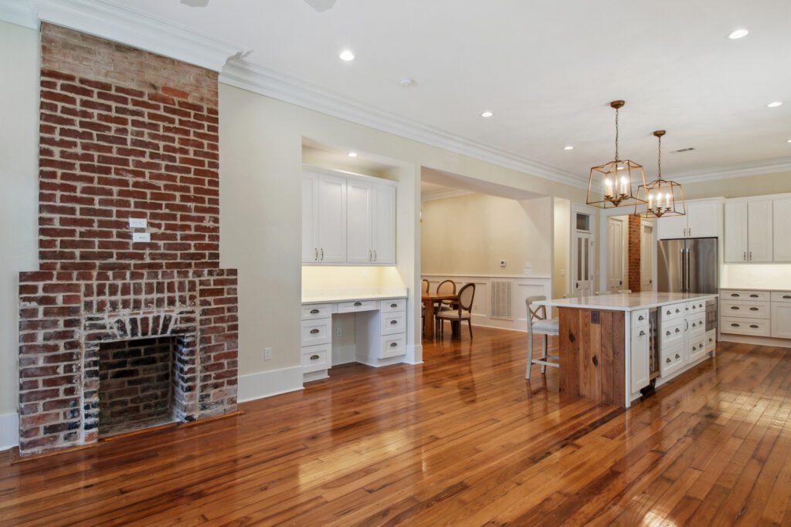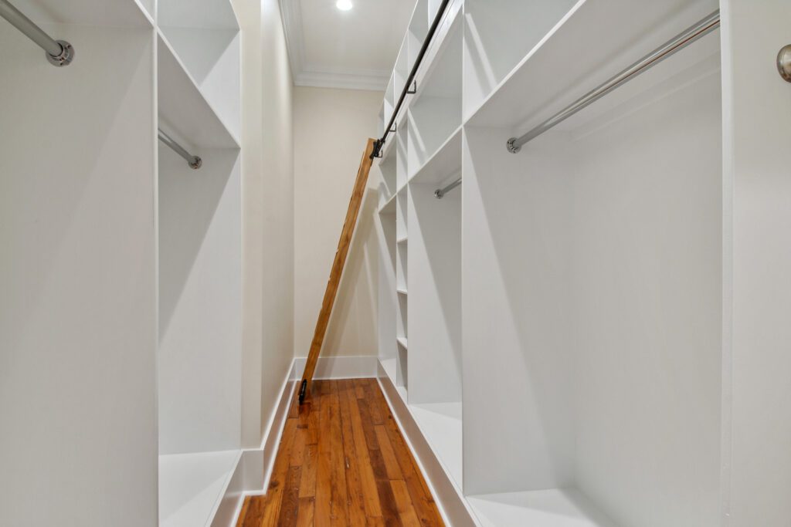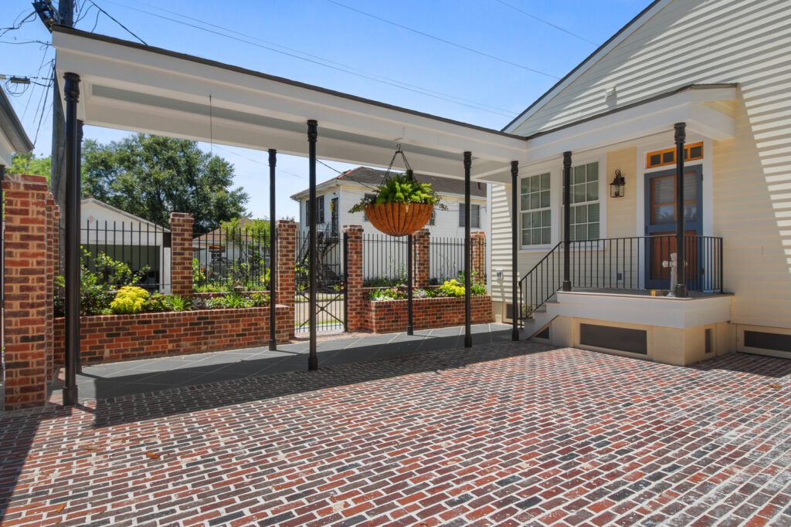This property has quite the story. It currently stands as one of the oldest houses in Gretna, however, what makes it special is that it was previously located elsewhere. It was migrated to its current location sometime in the early 1800’s. Over the years, the house had been modified and even housed a law office at one point. The client came to us with the idea of creating their “forever” home that included an attached parking structure. The team at Adamick Architecture quickly got to work on creating unique spaces while renovating, such as a laundry room that doubles as a beer room, an office and workspace for the couple, and a primary suite that had access to the courtyard. We were able to create a structure that still honored historical components and were able to get approval from the Historic District Commission (HDC) in Gretna. The contractor of record was Brian Mills.


