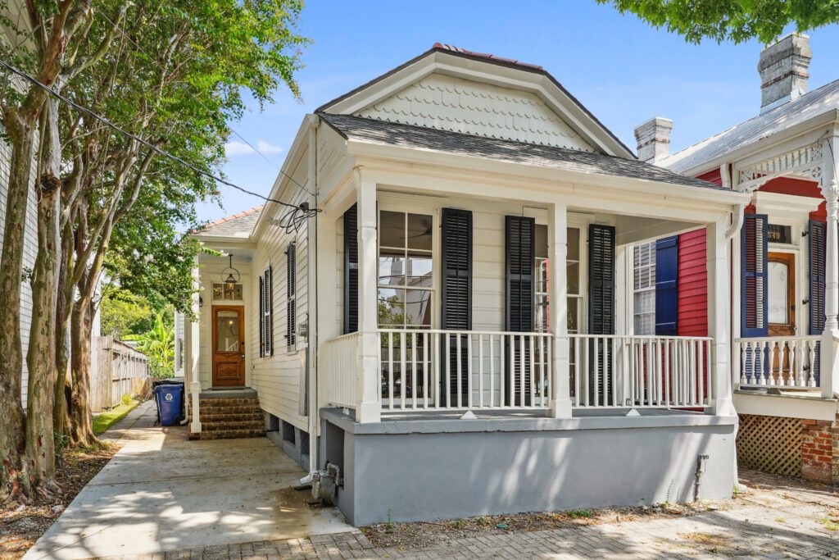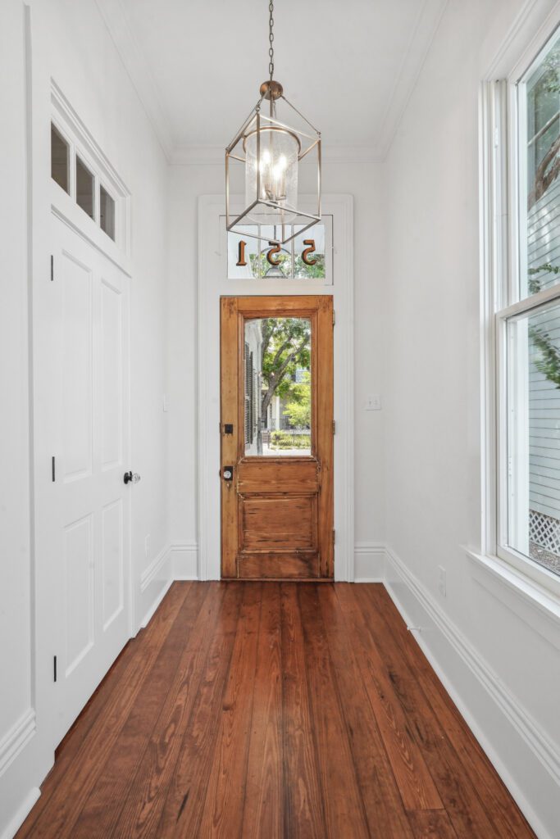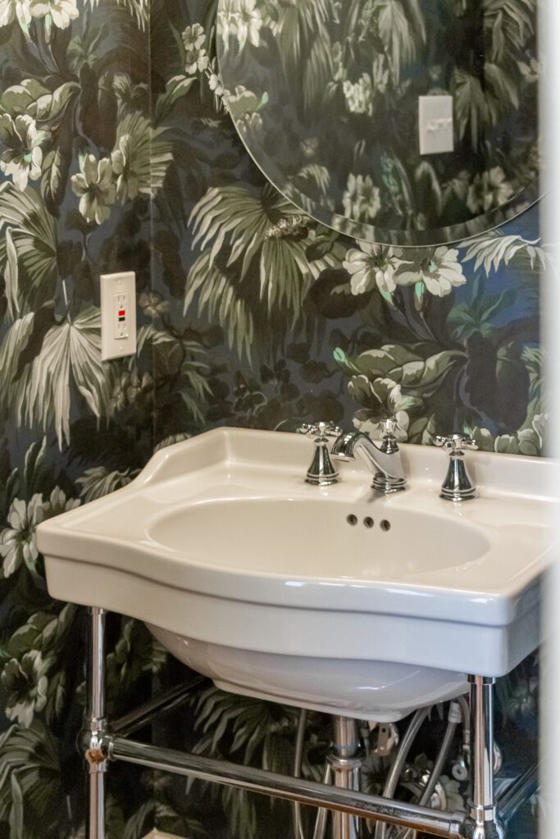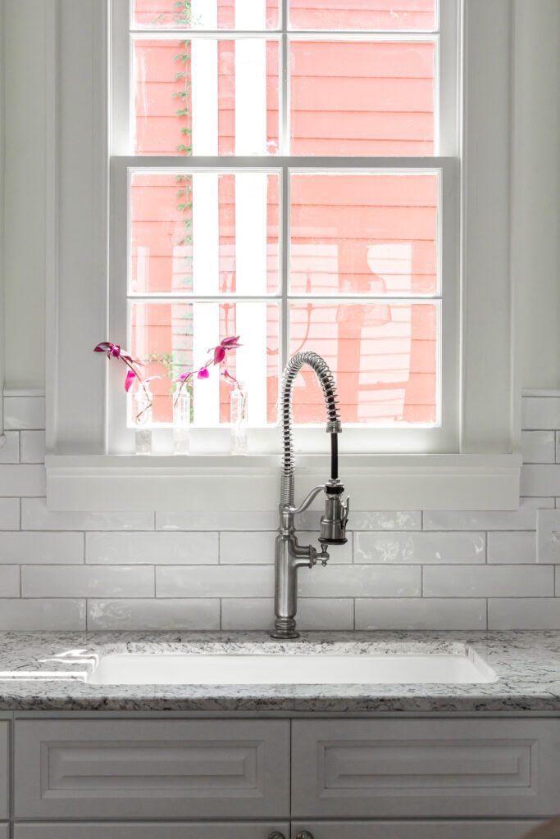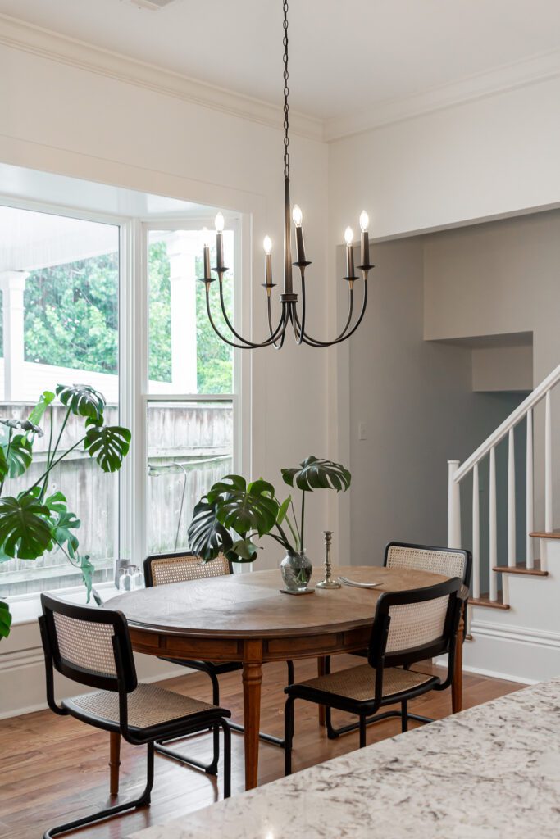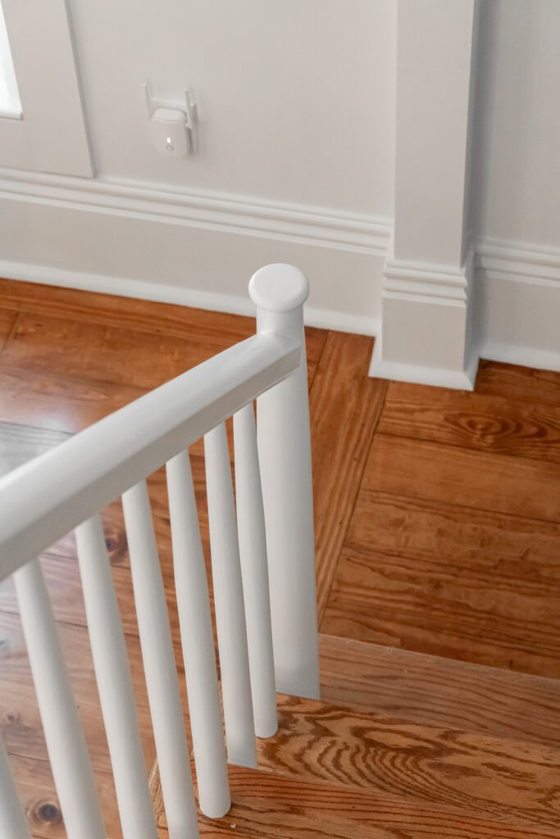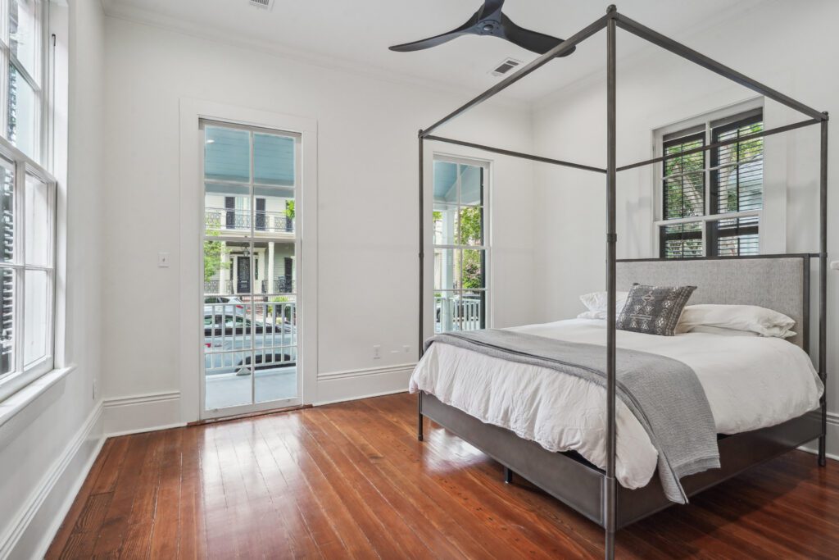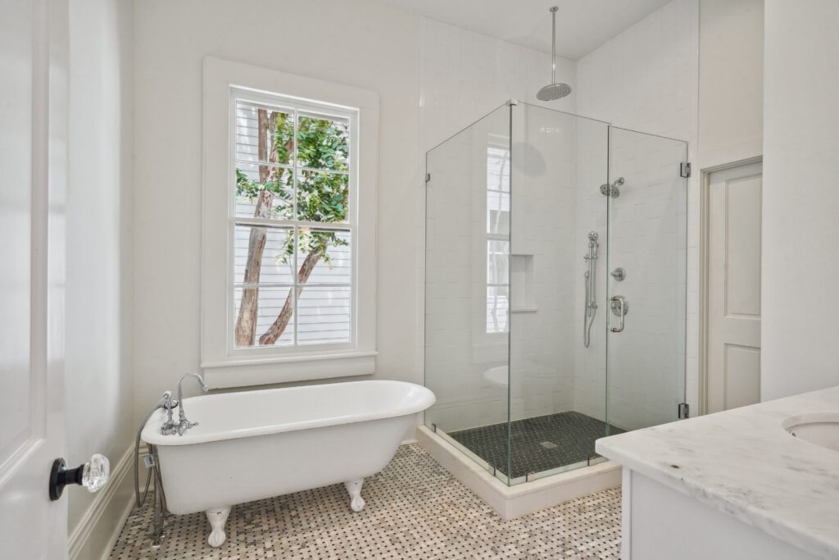Our team was tasked with this Uptown interior renovation and redesign of an existing single-family home. The homeowner’s vision was to convert the historic front room with floor-to-ceiling windows that open to the front porch into his primary bedroom. Leaving a direct path down the side of the home connected the new kitchen to the front porch, both spatially and visually. We retained the existing built-in shelves along the exterior wall of the hallway leading up to the primary suite, from which you enter into a new bathroom and closet. Through the main entrance a new vestibule serves the powder room, then enters into the dining space with a built-in bar adjacent to the open kitchen, ideal for entertaining. We refinished the existing lower-level living room, which opens up to a sunroom in the large backyard. EM Improvements completed the construction on this home.


