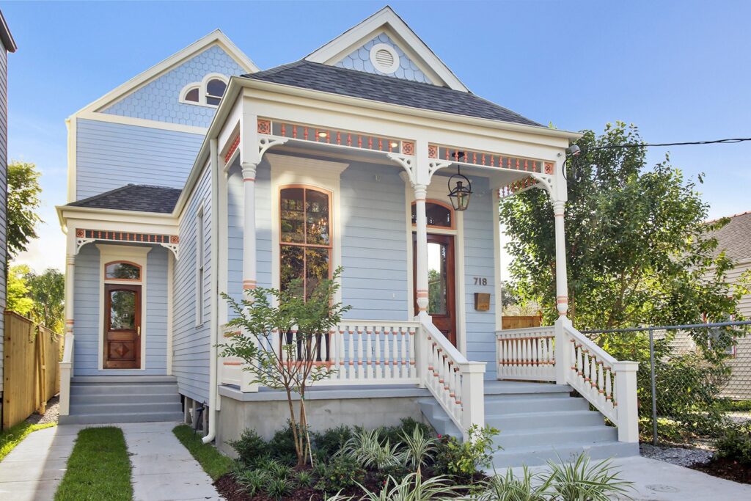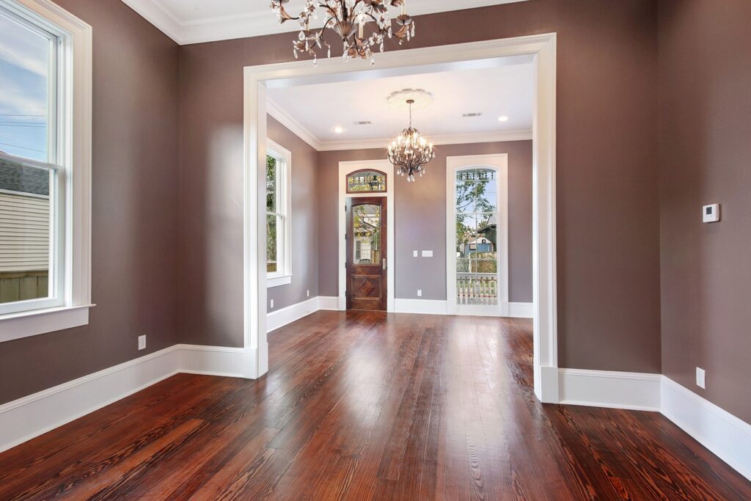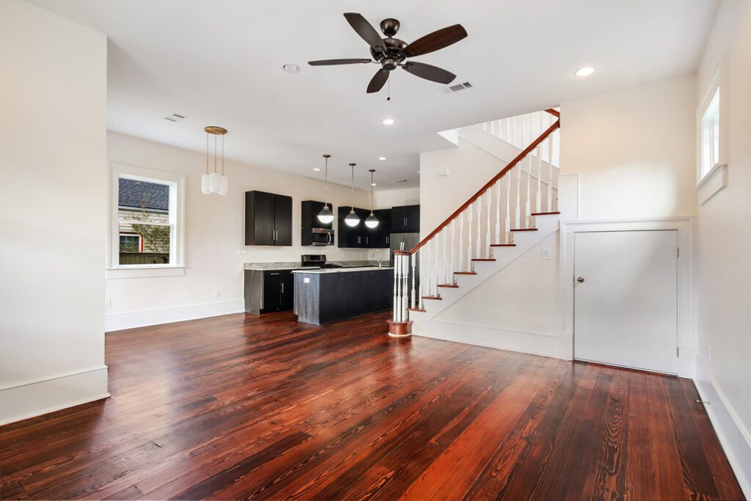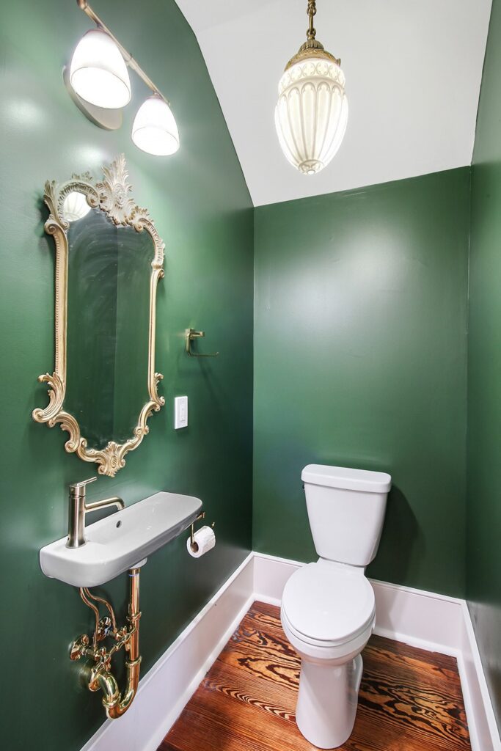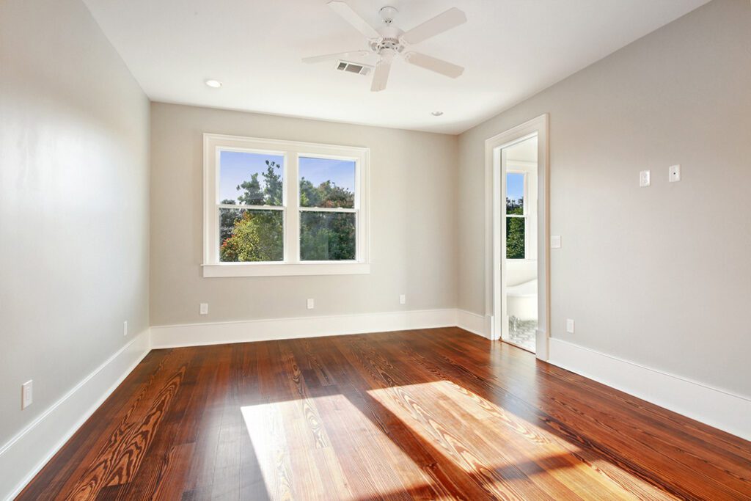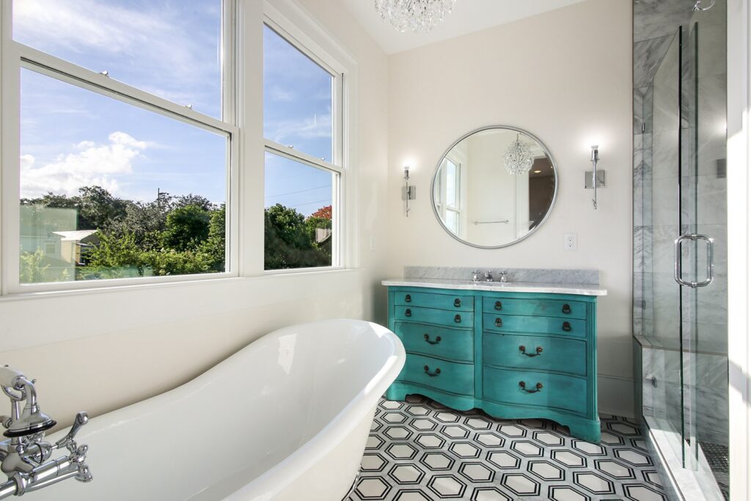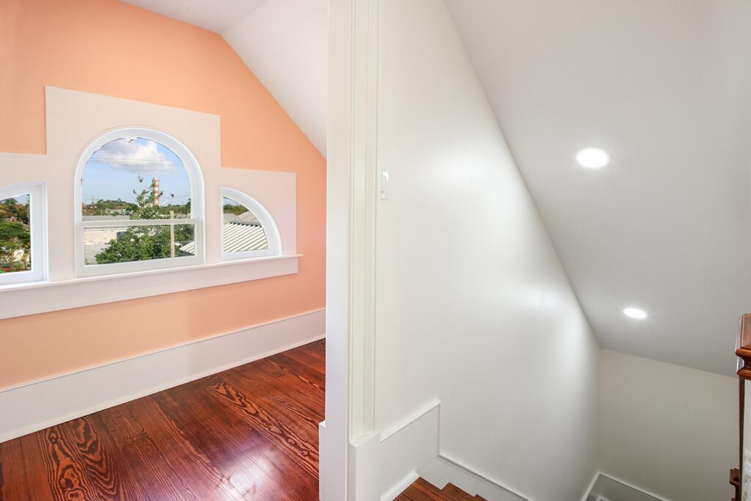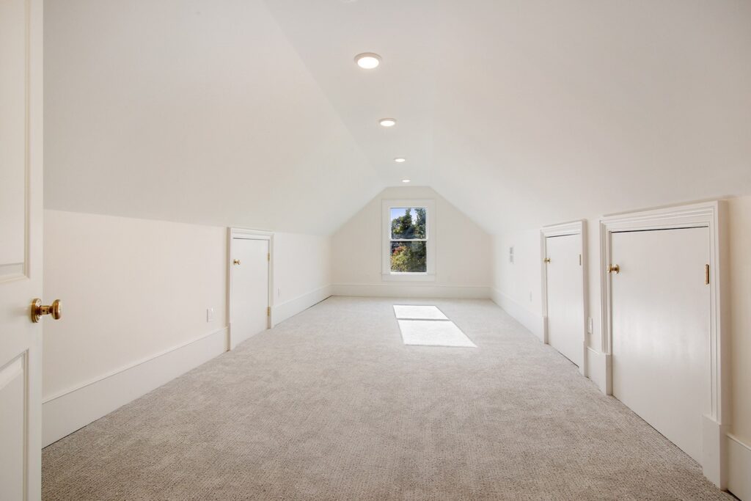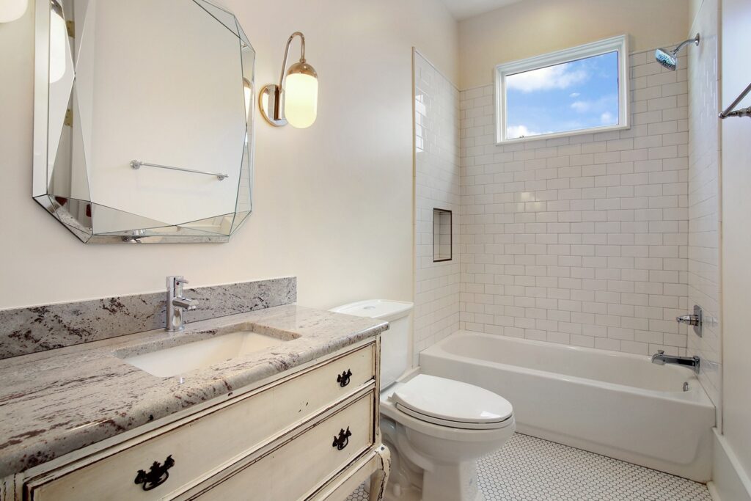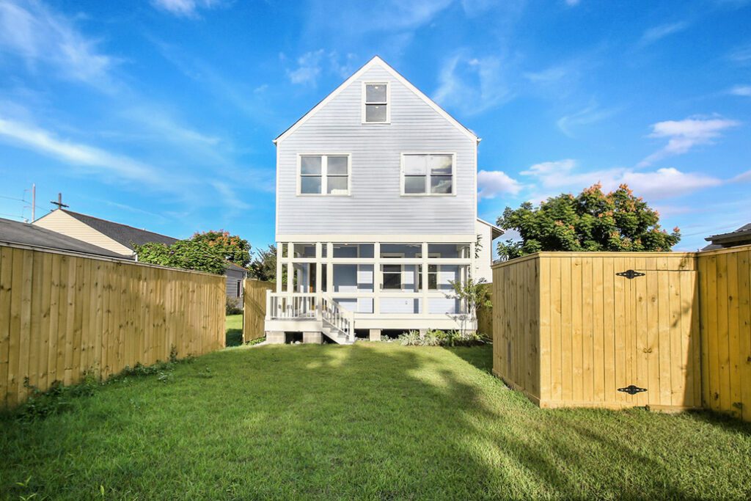This home in in the Irish Channel, an eye-catching and tasteful new construction, is the new home of our principal architect. Alec Adamick wanted to build a new home for his growing family that had adequate space using a palette of rich colors and finishes. Last October, he found an empty lot in the historic Irish Channel and built a 2400 square foot, three-story house with an additional 375 square feet of covered and screened-in porches. The Adamick residence was designed by Alec himself and built by Pentek Homes. This new residential construction takes the form of a traditional camelback, and its details are inspired by the Eastlake and Queen Anne styles with a spacious floor plan and double parlor. The Eastlake style is apparent at the beautiful front porch of the home with turned colonettes and an openwork frieze overhang, while the Queen Anne style shows through the use of fish-scale shingles and tripartite window at the top floor of the home. When you initially enter the double parlor, you are greeted by beautiful, locally-made chandeliers and medallions that complement the royal purple walls in both the great room and dining area. After you pass through these spaces, you enter an open kitchen and living space. The kitchen appliances, as well as the custom cabinetry and millwork, are primarily black and stainless steel with granite countertops. The screened-in porch at the back of the house allows the family to enjoy the lush garden while keeping the bugs away. The living quarters of the second floor have many large windows that allow natural light to grace the hardwood flooring in the rooms. The master bedroom and bathroom overlook the large backyard. The focal points of both master and kid’s bathrooms are reclaimed antique consoles that now serve as bathroom sink cabinetry. The master bath also features a chrome clawfoot tub and a walk-in shower. The third floor has a small office where one can look through the tripartite window back at the city’s skyline and a carpeted “rumpus” room that will host their guests and serve as a playroom for their son Gabriel. This single-family residence was fully approved by the Historic District Landmarks Commission for construction in a historic district.


