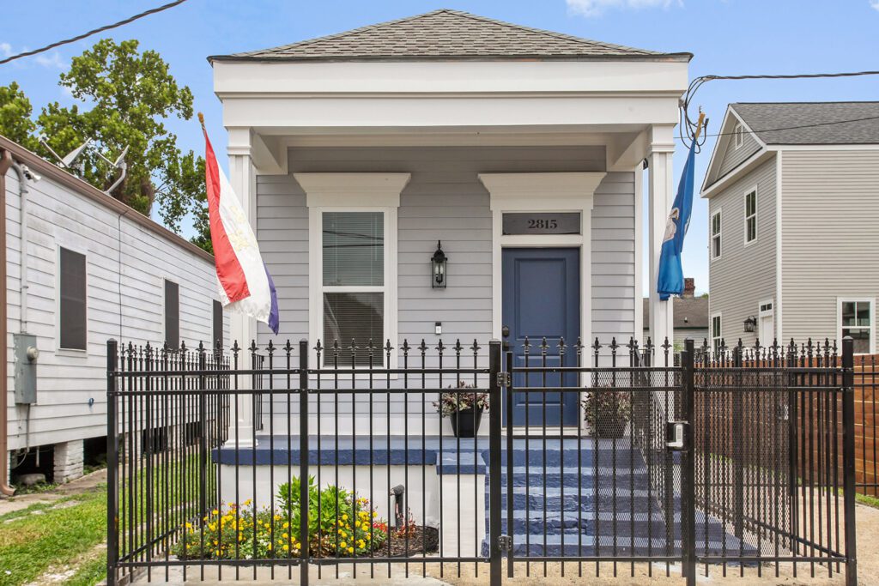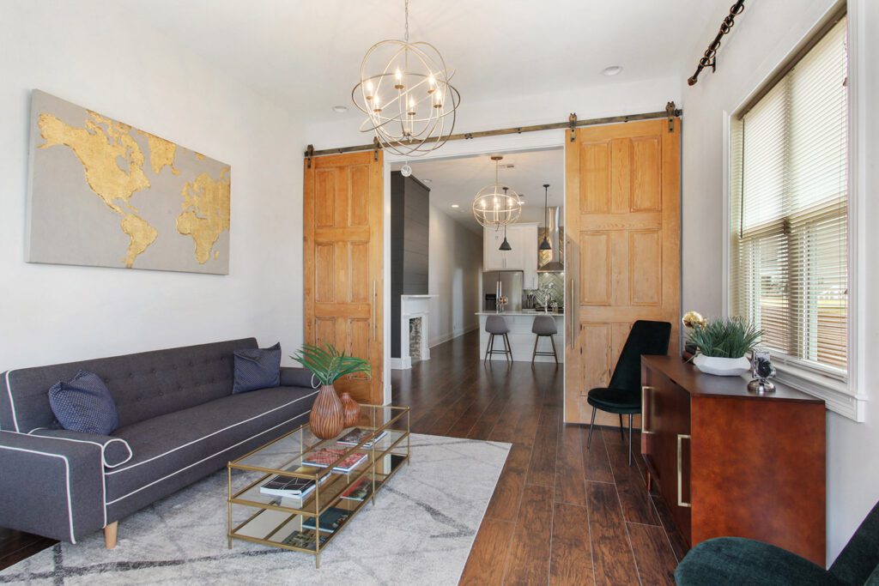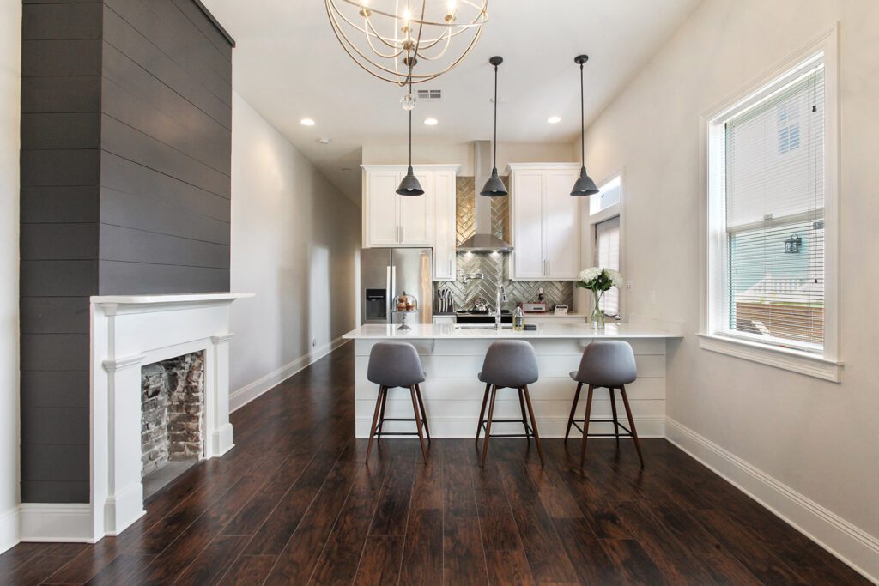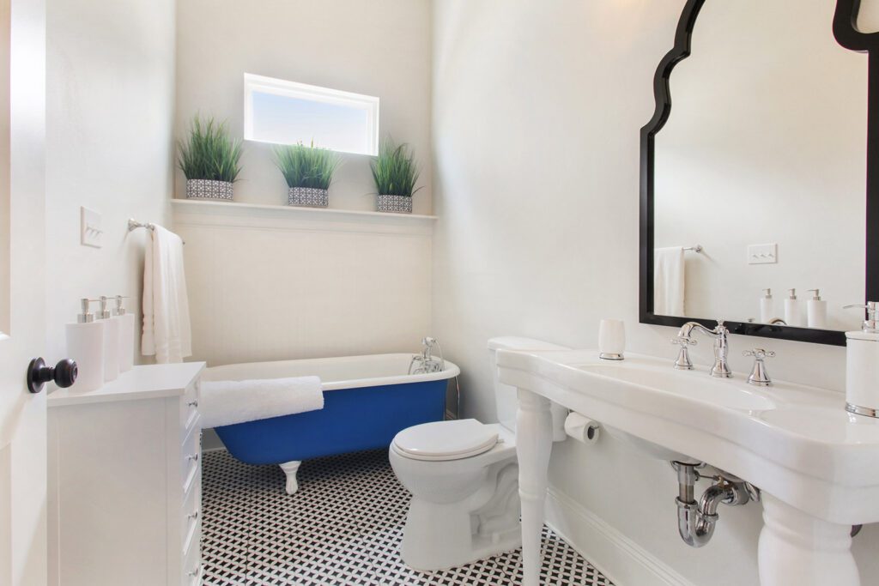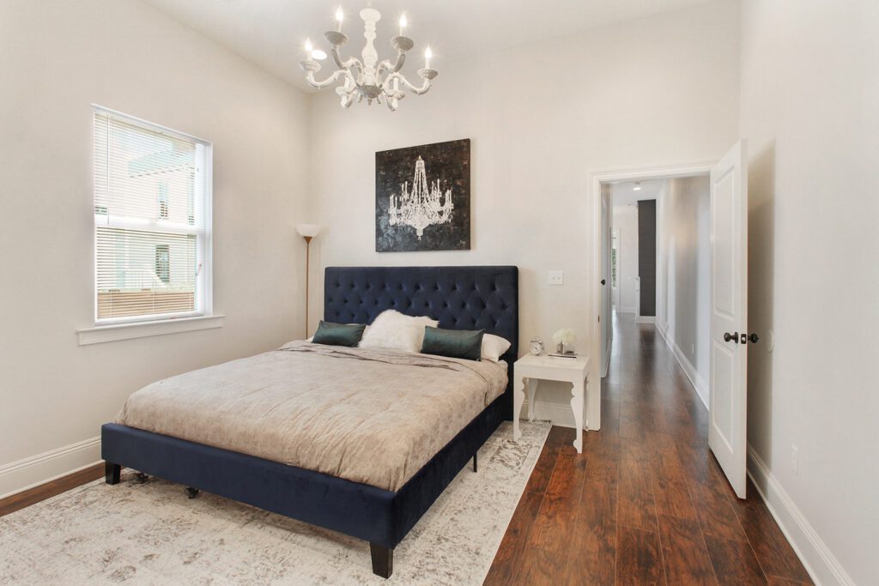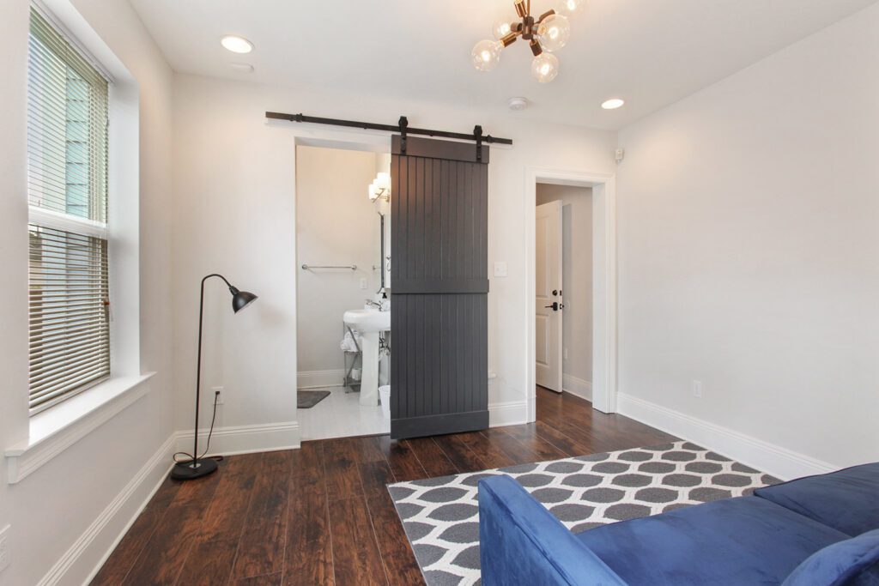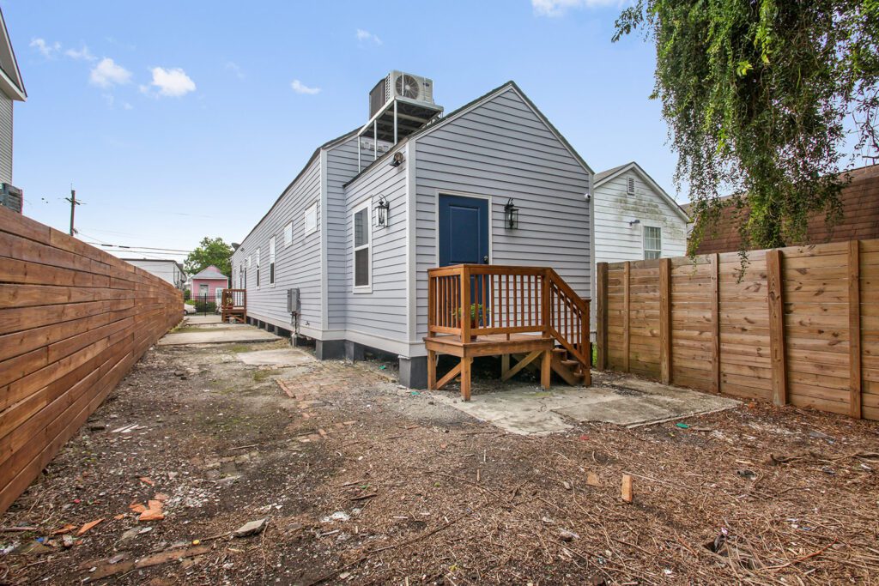Adamick Architecture transformed this 1379 square foot single shotgun into an elegant two-unit property. The front façade was completely renovated, and the house gutted to convert the single-family residence into a two-bedroom in the front, and an efficiency in the rear. The existing brick columns were remodeled into wood box columns with moldings to give the porch a more simplistic look. New features include barn doors, an open floor plan, an enclosed fireplace, and a bar-style island in the kitchen.


