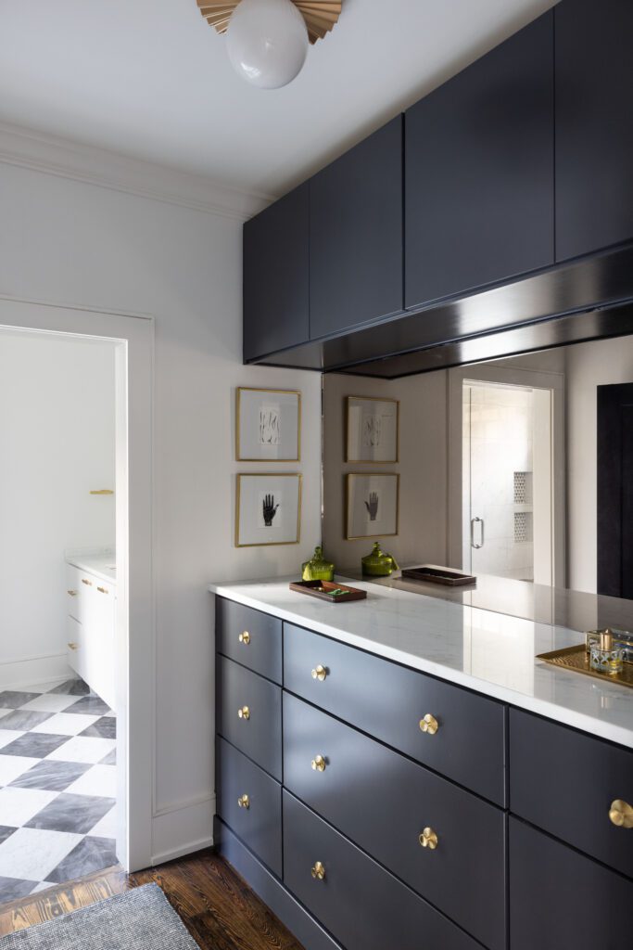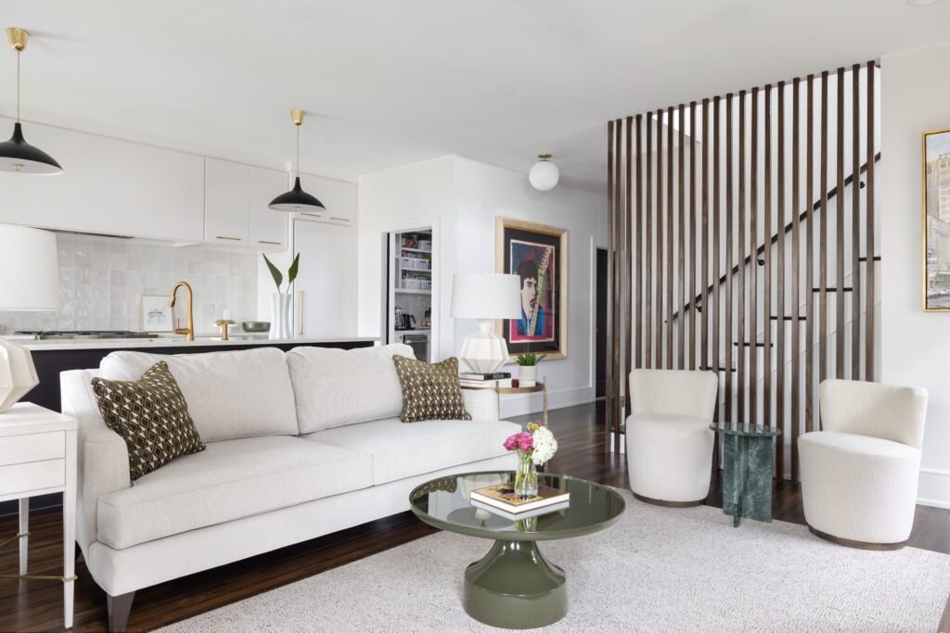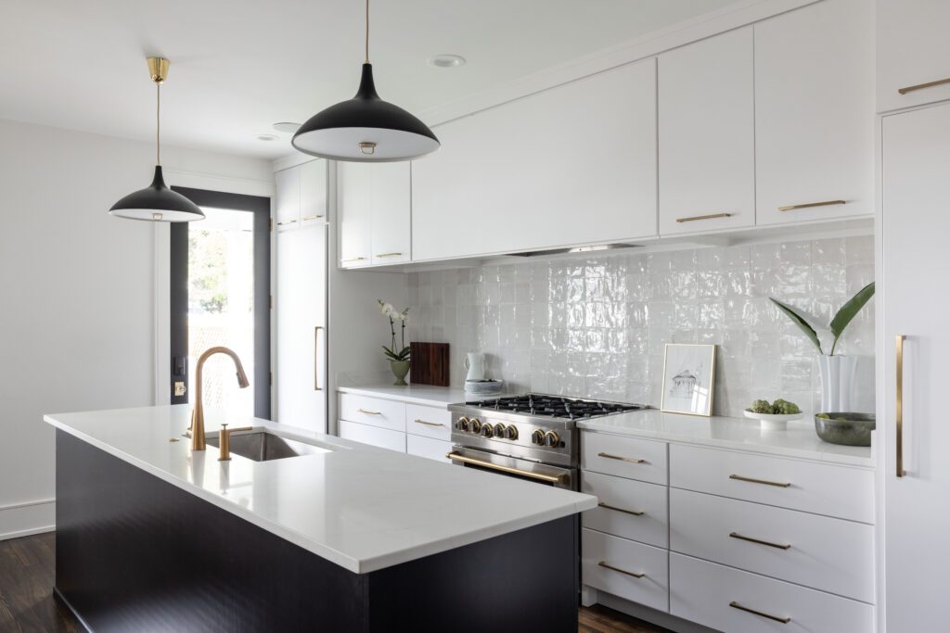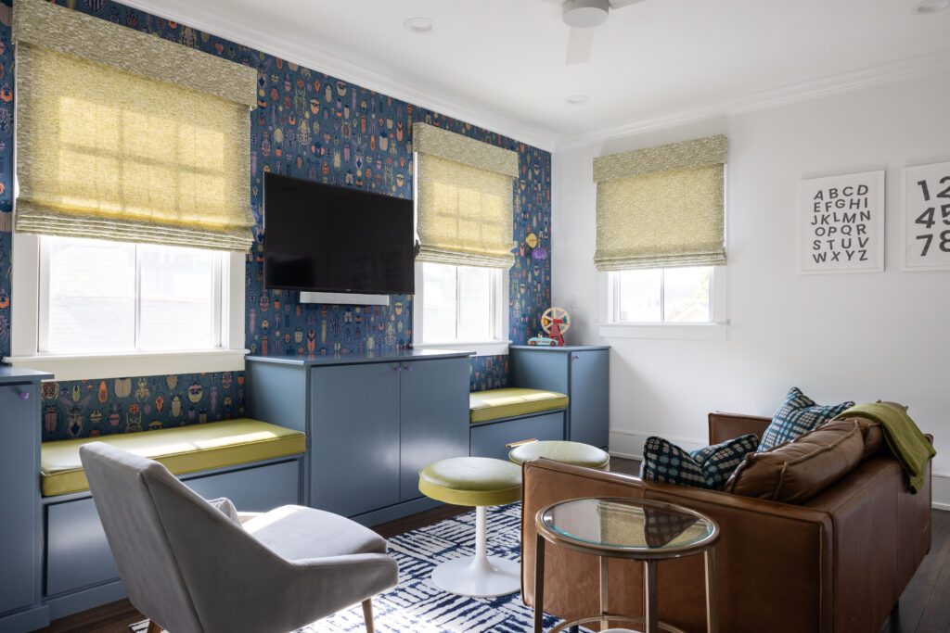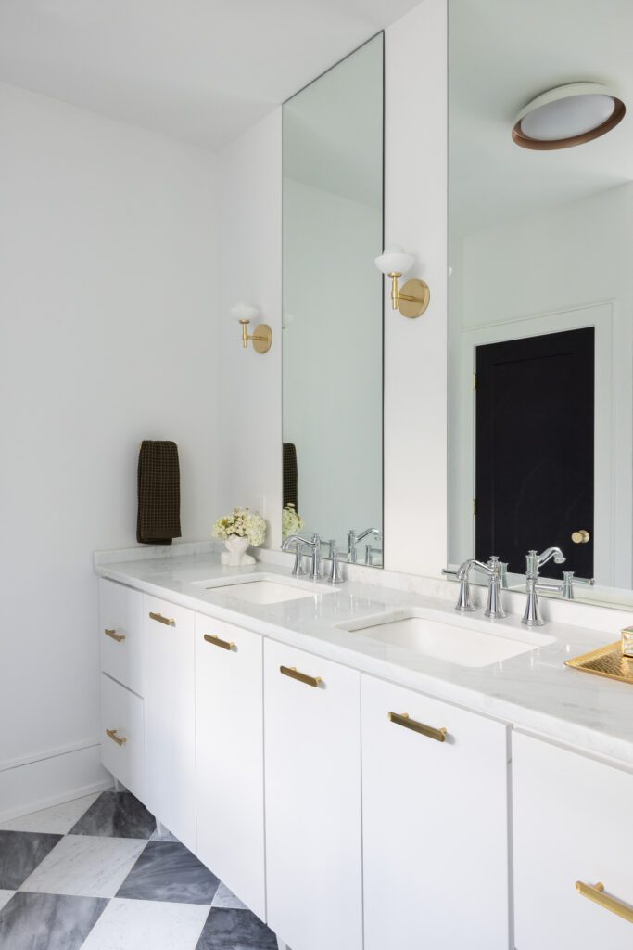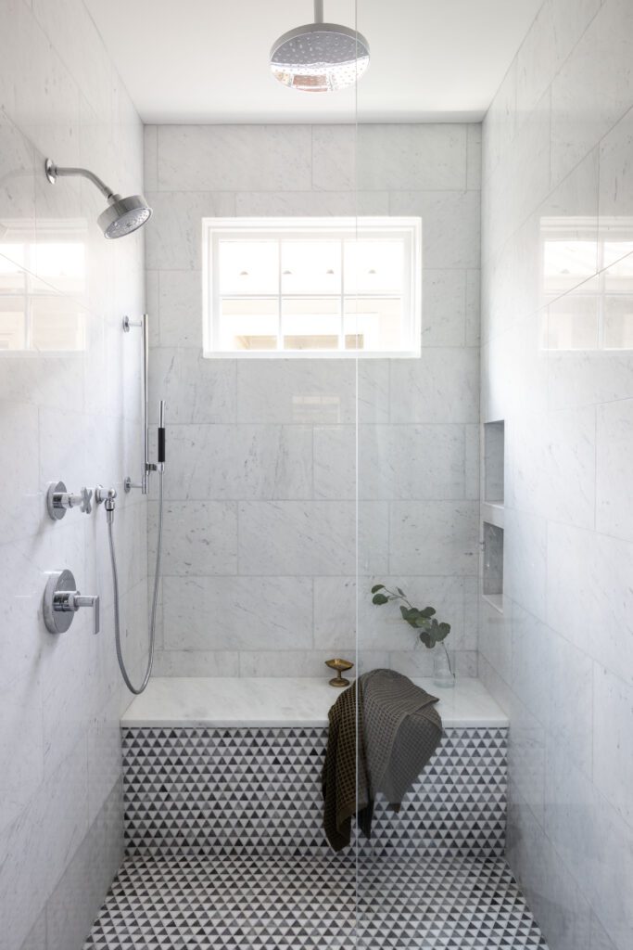This double to single conversion was done hand in hand with Rebeckah Blossman of Master and Man. The house showcases elegant finishes that respect the historic parts of the building while pushing the design into a more contemporary context at the rear of the house. This addition at the rear allowed for an open living concept with a new contemporary stair and kitchen. Care was taken to preserve the historic aspects and finishes of the house where possible and a clever designs allowed for a master suite on the ground floor as well as additional spaces like an office, mud room, pantry, and generous powder room. The second floor also has well appointed custom millwork that is visible as you come up the stairs that creates a playful play room and gives a sense of openness. The second floor has three bedrooms and two bathrooms as well as a generous laundry room. This was one of our favorite projects to collaborate on with a fantastic interior designer and was exceptionally well built by Dixie Construction.





