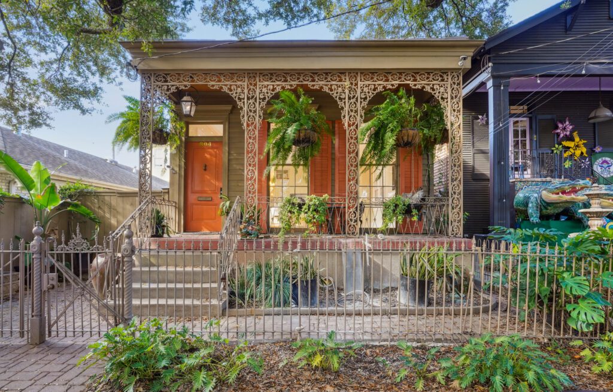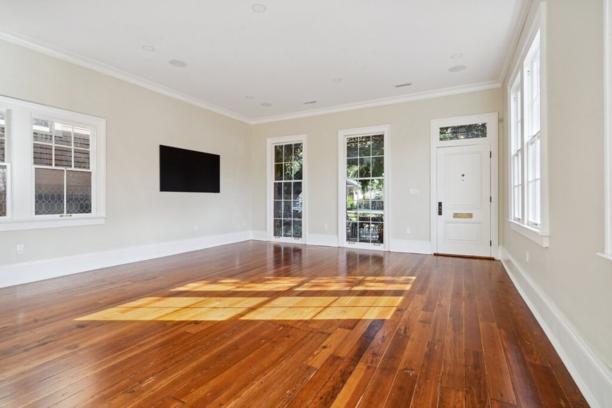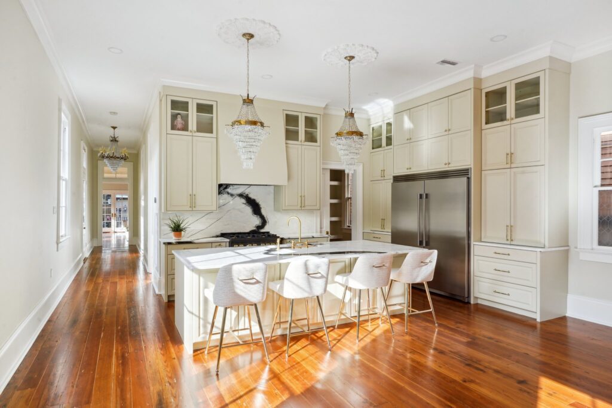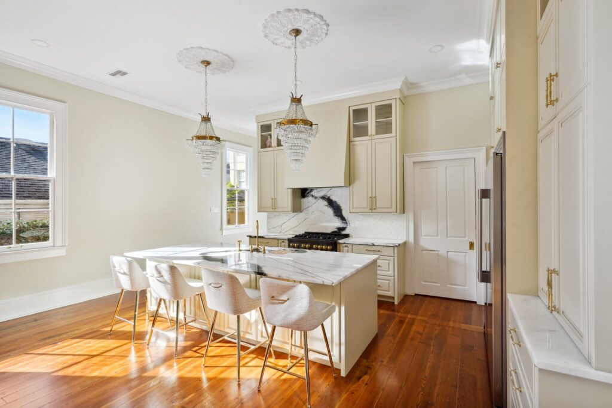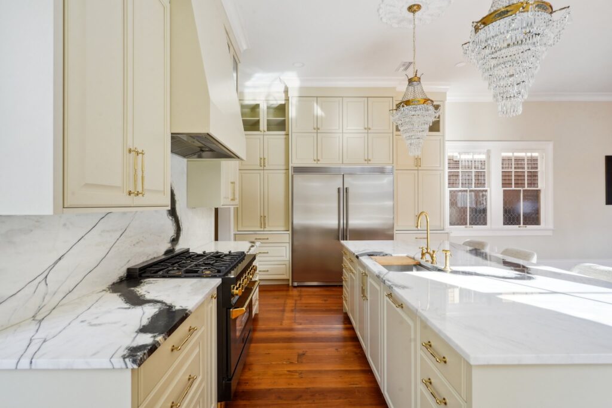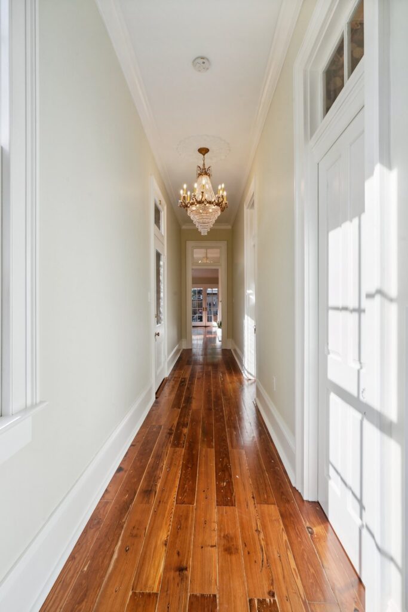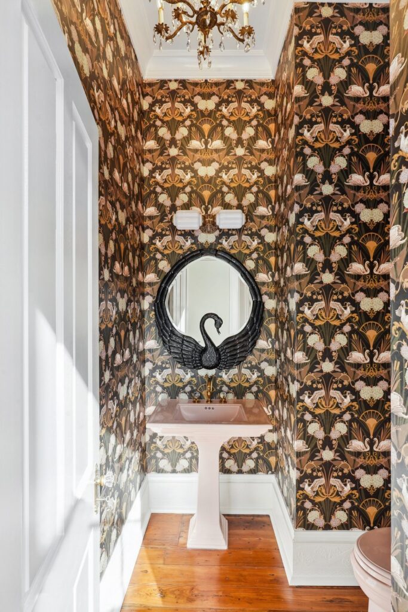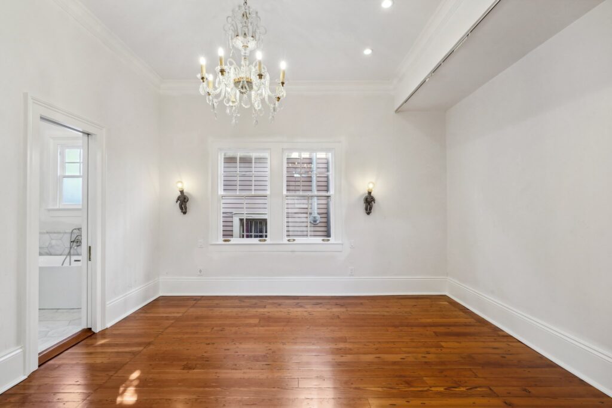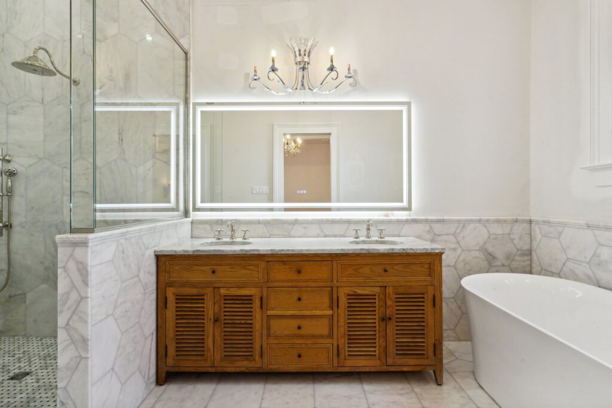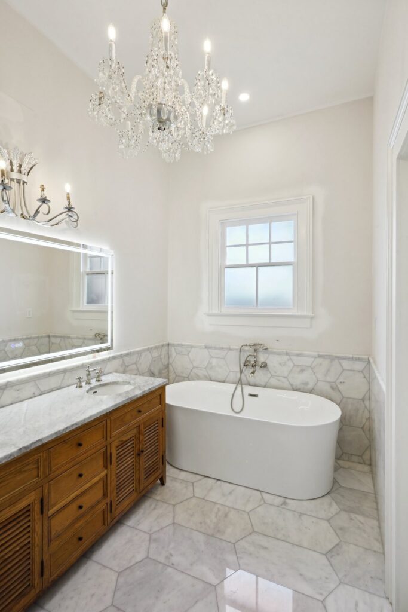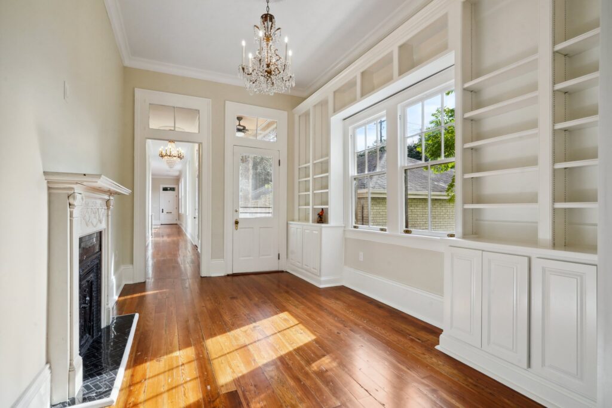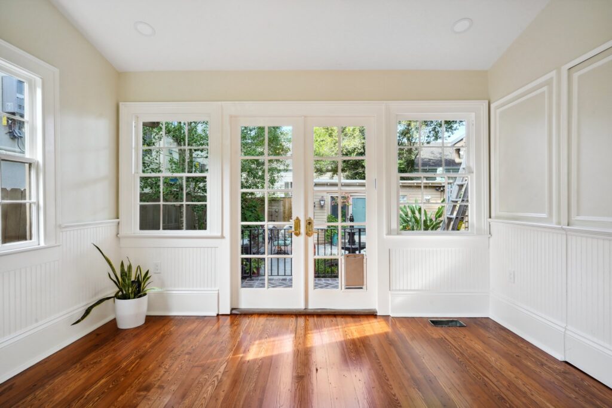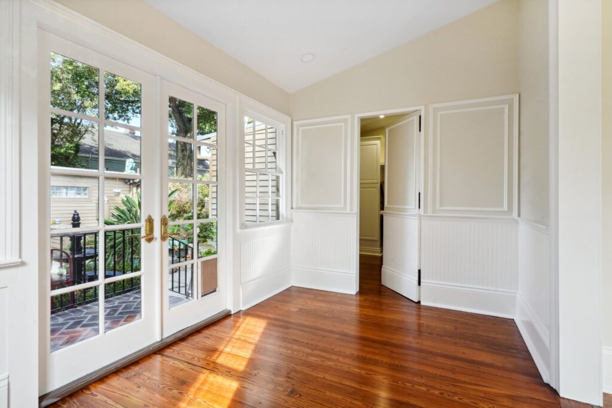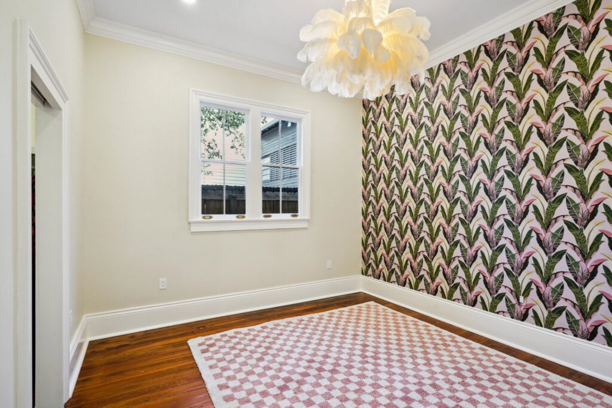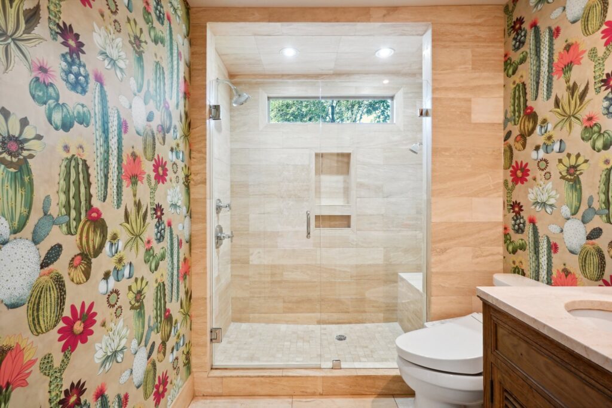Adamick Architecture worked with the clients to renovate their historic 3-bay sidehall home. The intention for the interior renovation was to prioritize social gathering and entertaining at the front of the building. We opened up the segmented floor plan for a large kitchen-dining-living space. We added a new pantry/laundry room, as well as a generous powder room accessible to guests from the hallway during entertaining. We modified the existing primary bathroom to maximize space for a separate shower and freestanding tub. An underutilized space at the rear of the house was converted to an entry vestibule/custom closet to connect an existing bathroom to the previous kitchen space, creating a new suite for the couple’s daughter. Our team conceptually designed the materials and finishes for the interior, playing off the client’s unique personal style. Construction of the interior renovation was completed by Alexander Historic Renovations.


