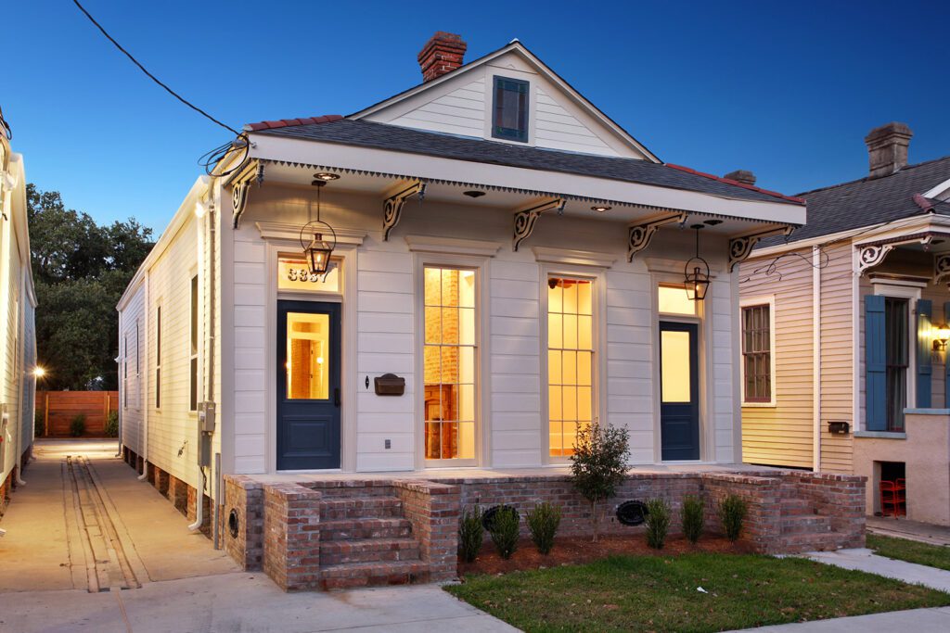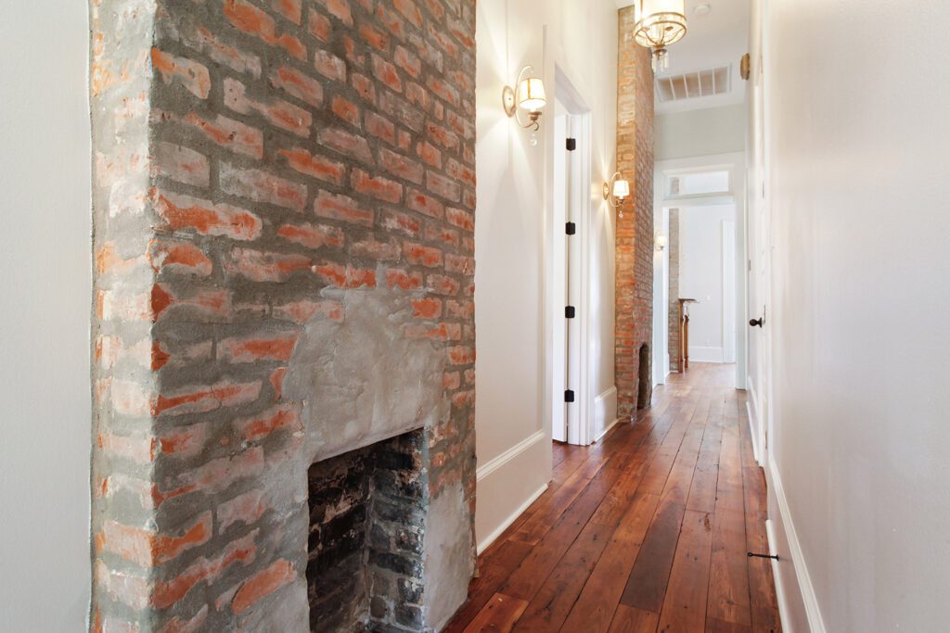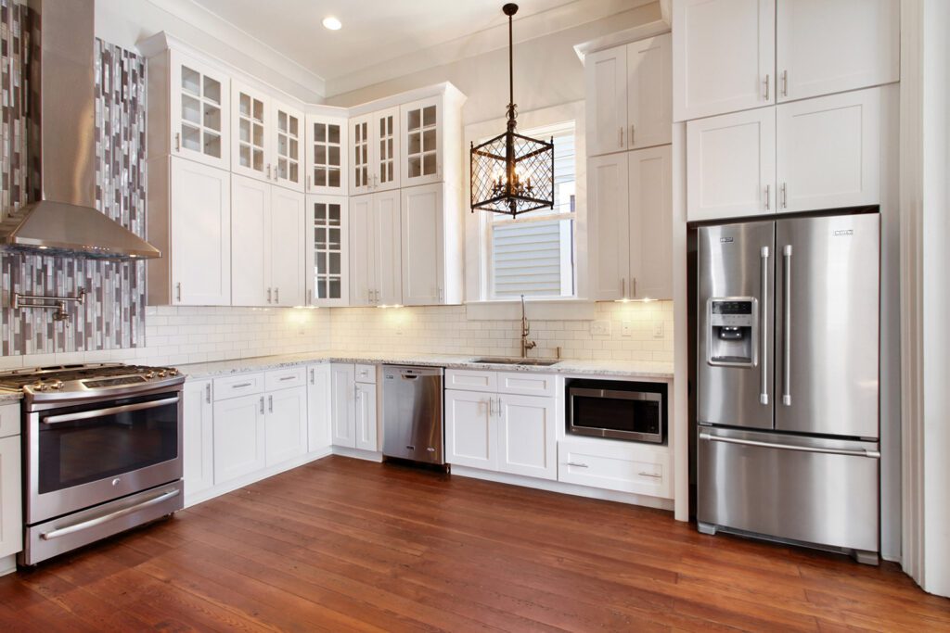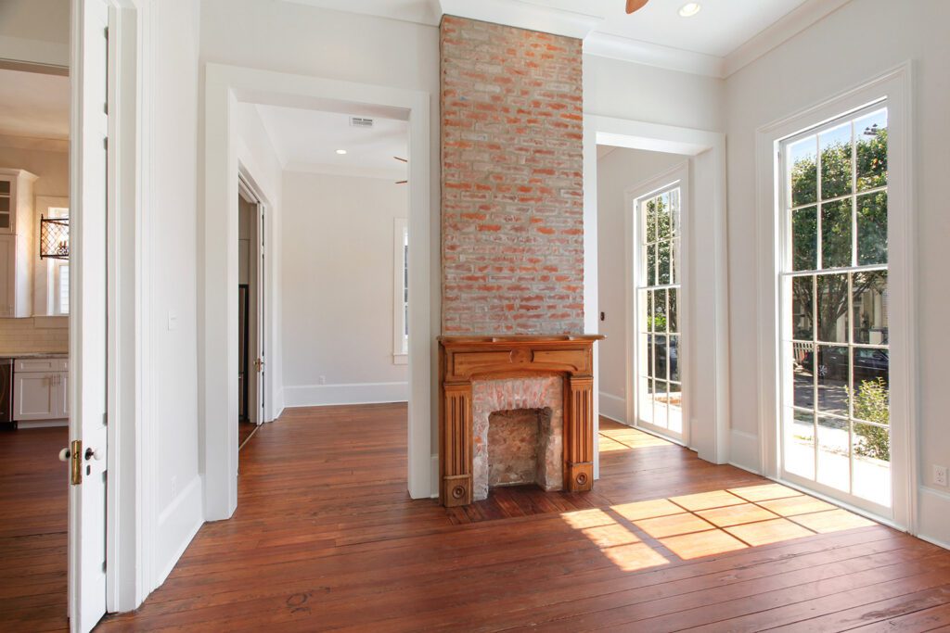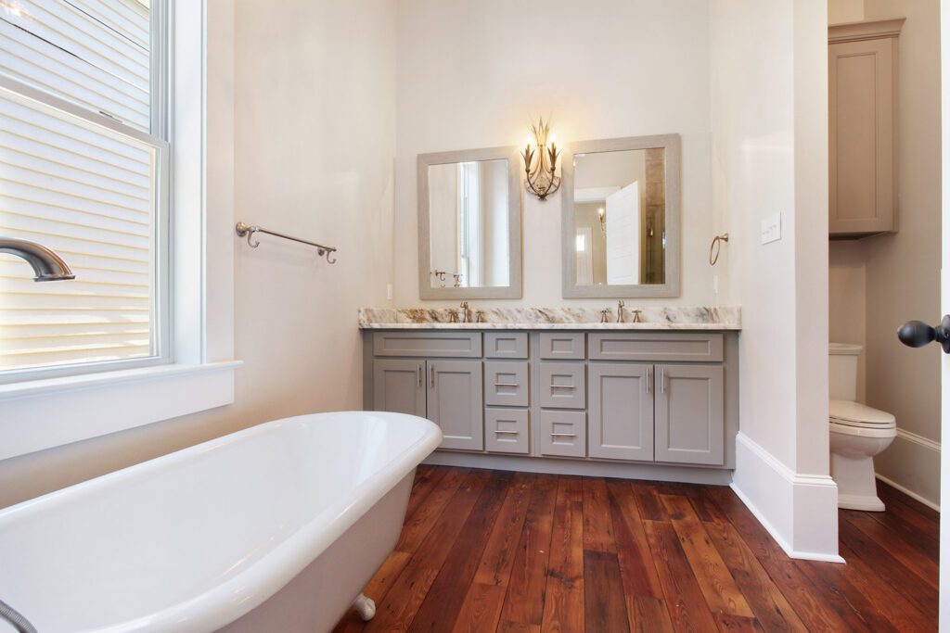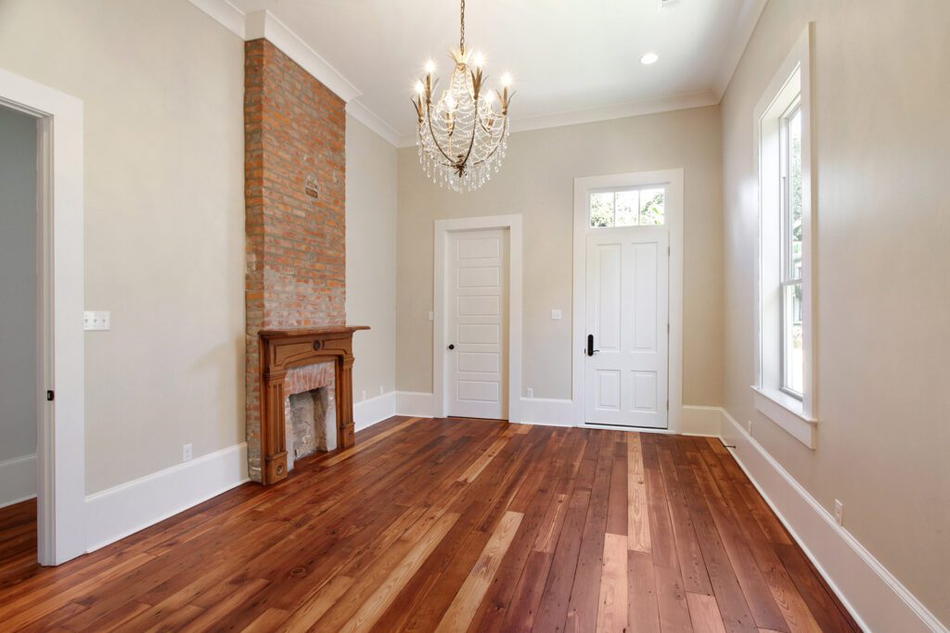This historic double in Bayou St. John was renovated into a single-family residence along with its neighboring sister house. Adamick Architecture reconfigured the home to preserve the historic architectural appearance of a traditional Italianate double-shotgun while reorganizing its interior for contemporary use. We connected the original four front rooms to blend formal and casual style particularly valued in New Orleans, with a formal living room, den, diving room, and kitchen. Accessed by a hallway off the front rooms, the three bedrooms include a master bedroom with a master bathroom featuring a large walk-in shower, elegant cast iron clawfoot bathtub, and double vanity. The renovation also incorporated modern amenities such as a laundry room, central and heat, and a sophisticated new kitchen. This 1,800-square foot, three-bedroom, two-bath, single-family home showcases traditional architectural features such as soaring twelve-foot high ceilings, original heart pine flooring, exposed brick fireplaces with wood mantelpieces, and restored double-hung wood windows. (Photography by SNAP Real Estate Photography, LLC.)


