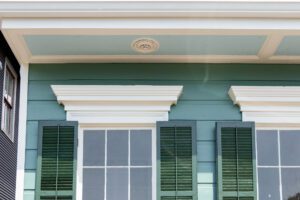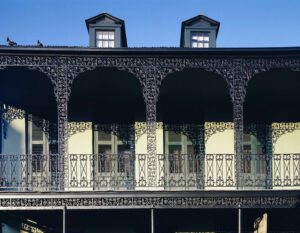Adamick Architecture was thrilled to design this modern Scandinavian-inspired single-family residence in the historic Freret neighborhood. Built on the site of a previous teardown, our design team approached this project as a unique opportunity to blend modern minimalism with the historic form of a traditional New Orleans townhouse. The result is a light-filled, thoughtfully designed home that balances contemporary style with the rich architectural heritage of New Orleans.
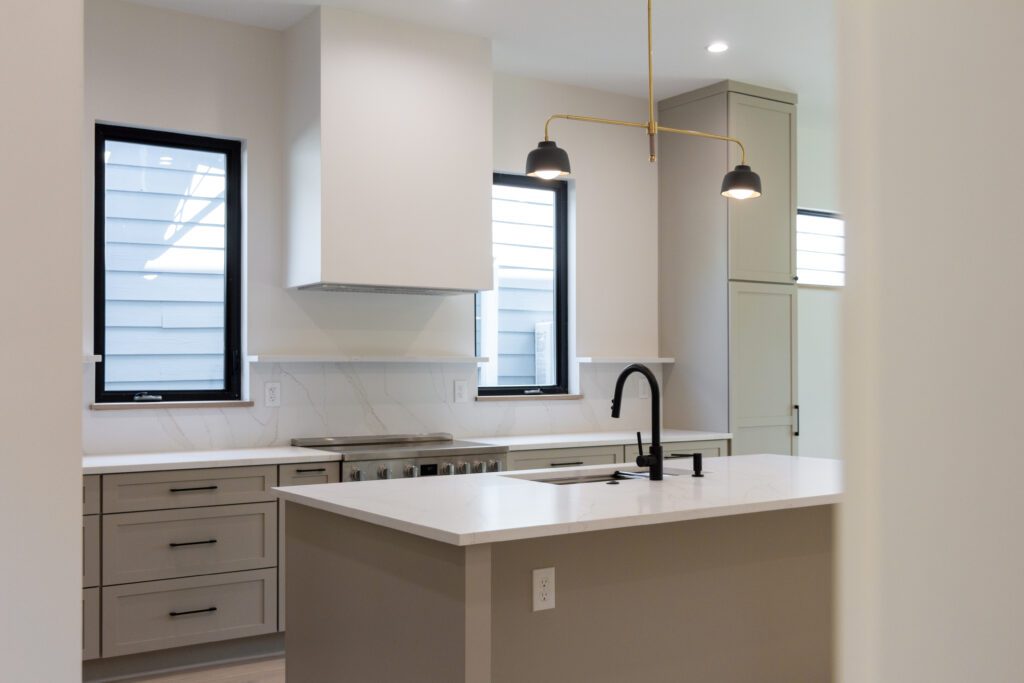
Site and Client Goals
The site presented a unique starting point—a teardown of the client’s existing home, with plans to keep the garage as part of the updated design. The vision was a clean, modern home that prioritized natural light and open spaces while maintaining a warm, welcoming atmosphere. Their goal was a space that felt modern but not sterile, with Scandinavian design influences shaping the overall aesthetic.
Design and Planning
Although the previous home wasn’t historically significant, we wanted to honor the city’s deep architectural roots. Our design team referenced the linear silhouettes and proportions of a New Orleans townhouse, adjusting the massing to create a unique modern form. The home’s exterior features clean lines, warm wood accents, and thoughtful detailing, providing a contemporary interpretation of traditional architectural elements.

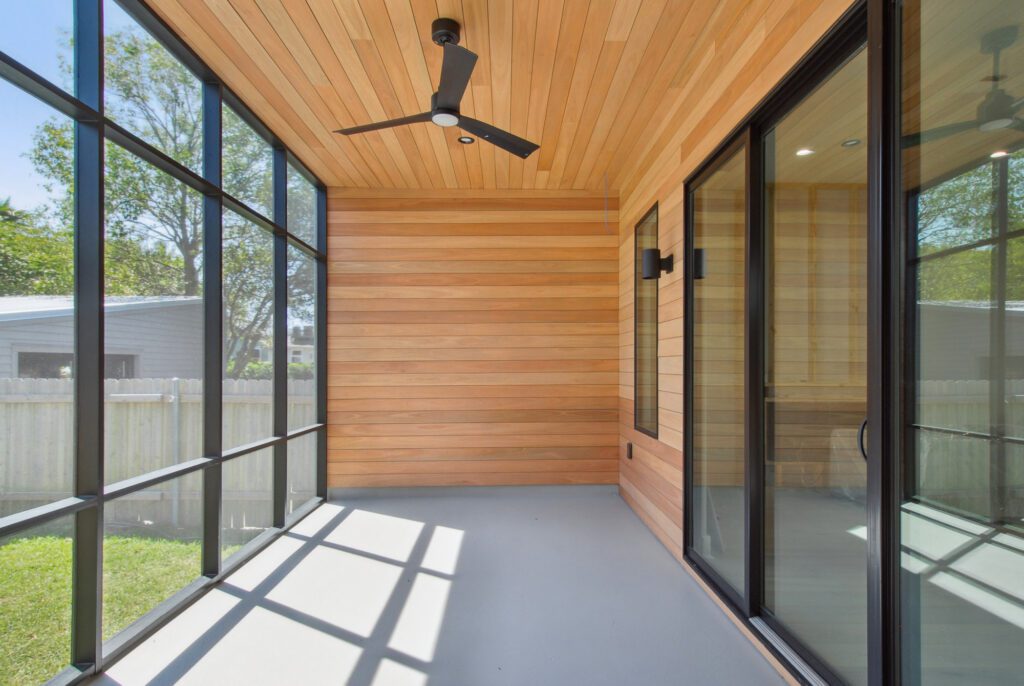
The interior layout was thoughtfully planned to balance public and private spaces:
- Ground Floor: The open-concept ground floor includes a garage, front porch, powder room, pantry, and a combined kitchen, living, and dining area that opens to a covered rear porch.
- Second Floor: The private second floor was designed to accommodate the family’s needs, with two children’s bedrooms, a kid’s bathroom, a home office, a walk-in laundry room, and a serene primary suite.
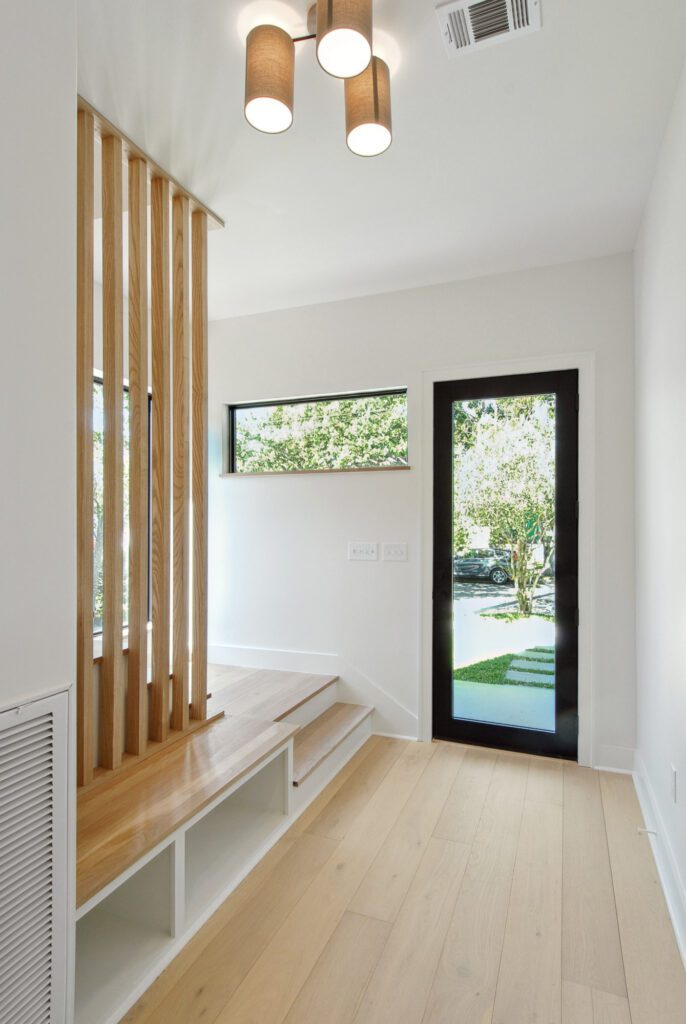
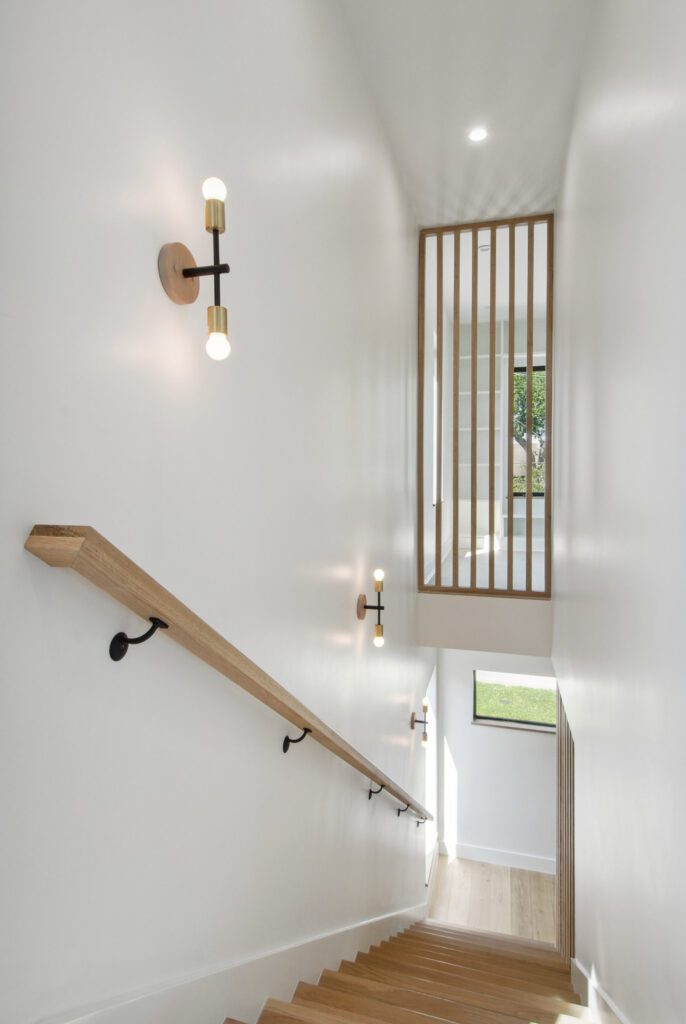
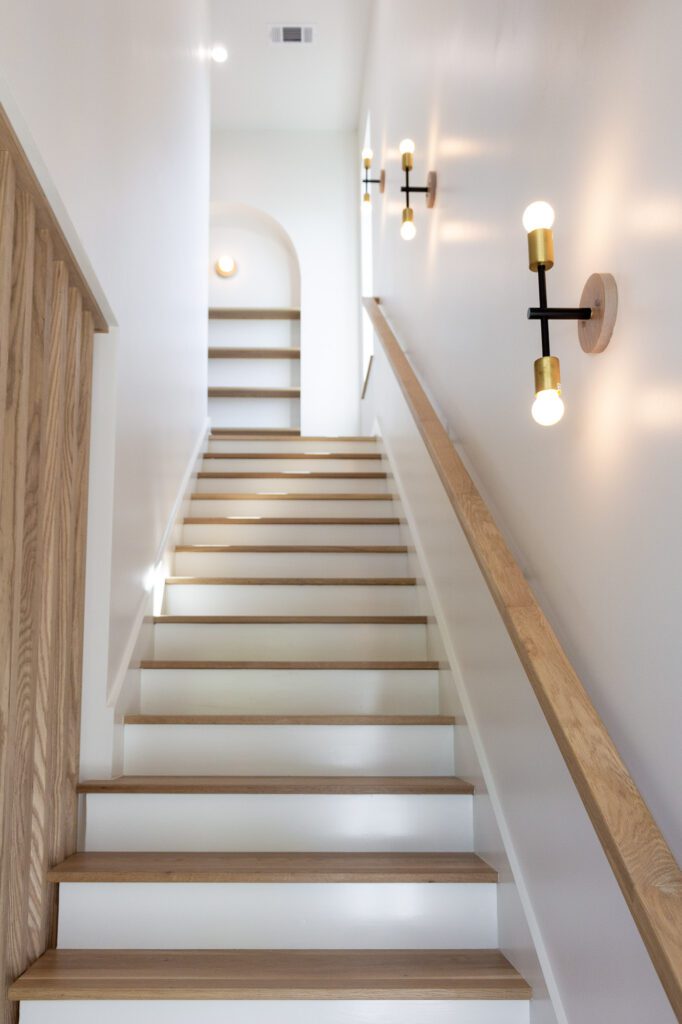
A Sculptural Stairwell as the Centerpiece
One of the defining elements of this home is the custom-designed stairwell with a built-in bench. Positioned as a sculptural focal point, the stairwell features vertical slats that extend to the ceiling, creating a striking yet functional architectural detail emphasizing the tall ceilings and openness of the space. At the top of the stairs, a built-in arch with white oak shelves adds warmth and room for precious mementos, reinforcing the modern yet inviting feel of the home.

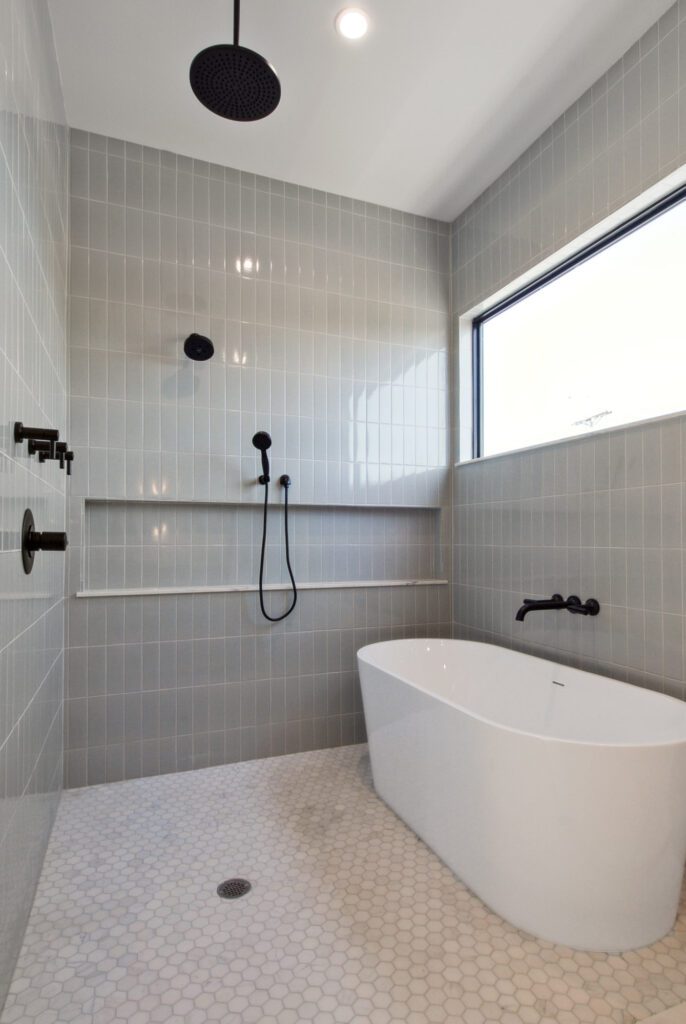
Scandinavian Influence Meets New Orleans Heritage
The design reflects the simplicity and warmth of Scandinavian design principles—light woods, neutral tones, and a focus on natural light—while maintaining a connection to New Orleans’ architectural vernacular. Large windows and open sightlines maximize natural light, reinforcing the bright, airy atmosphere.
Outcome and Final Thoughts
The completed home stands as a testament to the power of thoughtful design. By blending modern Scandinavian minimalism with the historic form of a New Orleans townhouse, the result is a harmonious balance, with the old informing the new. The open-concept spaces, sculptural stairwell, and abundant natural light create a home that feels contemporary yet connected to its neighborhood.
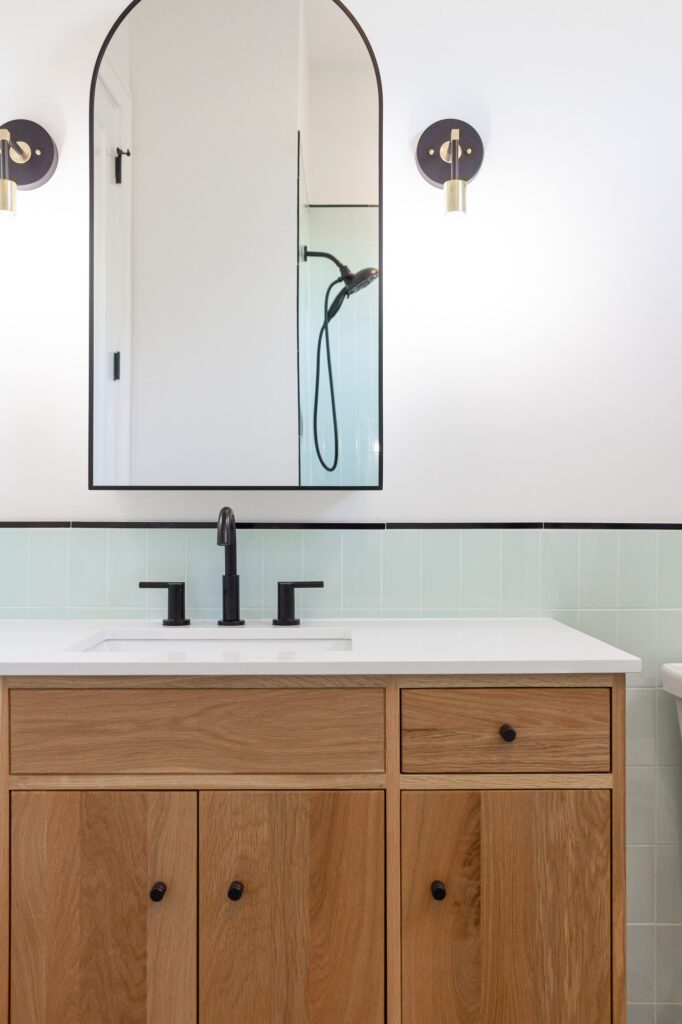



This project was featured in New Orleans Homes Spring 2025 edition, which highlights Adamick Architecture’s ability to merge modern design with historic influences, creating spaces that are both functional and beautiful. Contact us today to learn more about how we can help bring your own vision to life.


