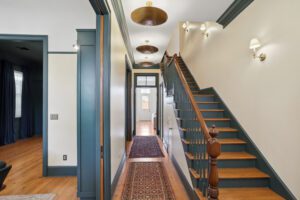Renovations often start with inspiration — a better layout, more space, or restoring something historic. But turning that idea into reality takes time, planning, and the right team. From adding an addition, renovating Your Historic Home, or building a new custom home, knowing what to expect helps you feel confident and prepared. Whether you’re just starting to gather ideas or already looking for the right architect, this guide walks you through the process, timeline, and how to set your project up for success.
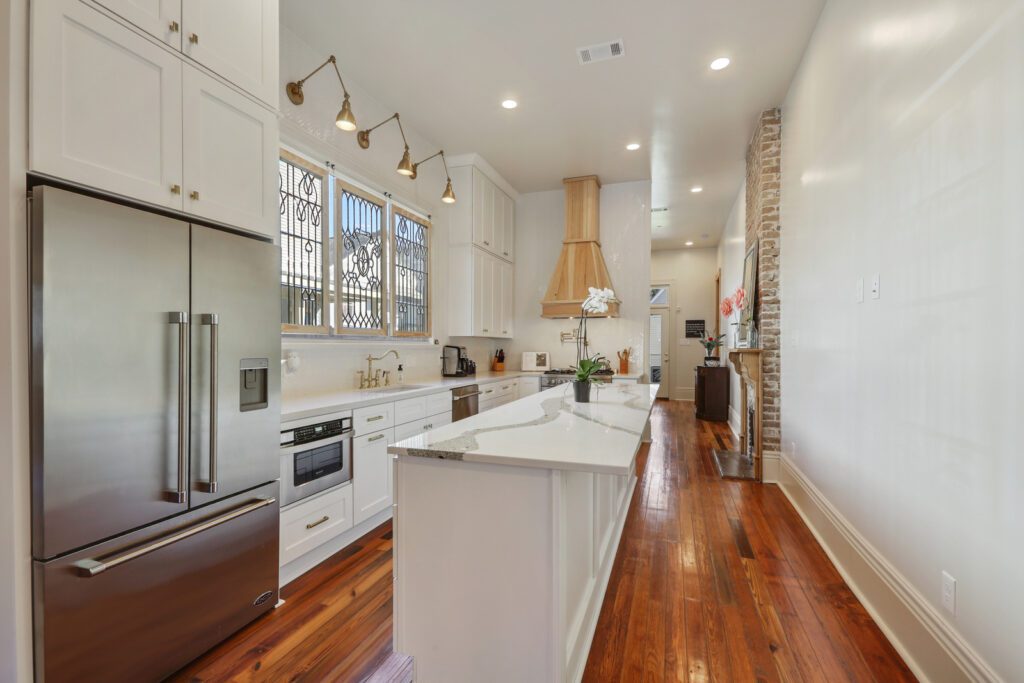
What to Do Before You Hire an Architect
Hiring an architect is usually the first major step in any renovation project, and it’s one worth preparing for. Even if you’re not quite ready to call an architect, there are still plenty of things you can do to prepare and set yourself up for a successful project.
- Make a list of your renovation goals. Do you need more space? Better flow? A kitchen that works for how you actually live and entertain? All of the above? List out everything you do (and don’t) want for your home. Download our Client Workbook for project questions and more details on our design process.
- Start collecting inspiration. Pinterest boards, screenshots, and magazine tear-outs are great ways to save ideas. Just make sure everything is saved in one place. We can help you find the common thread and translate your ideas into something that works for your space.
- Think about timing. The full process from hiring an architect to moving in can often take about 12 months. This timeline can be more or less, depending on the scope of work and size of your project. Factoring the timeline into your plans early helps set realistic expectations and avoid stress down the line.
- Talk with your family or partner. Make sure everyone’s aligned on the goals, scope, budget, and long-term plans. Consider where you’ll live if you can’t stay in your home during construction, where your belongings will be stored, and how you’ll finance the project.
Design Work Doesn’t Start Overnight
Once you’ve gathered your inspiration and clarified your goals, there are a few key steps in the hiring process before any design work begins. This is your chance to not only learn about a firm’s process and experience, but to make sure they are a good fit for your project and can understand and communicate your vision. Here’s how the timeline often looks:
- Initial Consultation: You meet with an architect to discuss your ideas and goals, and work through some preliminary design and construction budgets. The architect will explain their process and timeline expectations and allow you to ask any questions.
- Proposal: The architect will provide you with a design proposal that lays out the scope of work, budget, fees, and important project details. You’ll schedule another meeting with the architect to review the proposal together, ask any additional questions, and make sure everyone is on the same page.
- Hiring: Once you’re ready to hire an architect, you’ll sign your contract and the architect will schedule the measuring and kick-off meetings, which begins the design process to develop your ideas into a finished product.
Taking the time to plan and hire the right team puts your project on solid footing before the design even begins. This early work ensures that you’re prepared for what’s ahead, and that we’re creating plans that are aligned with your goals and vision.
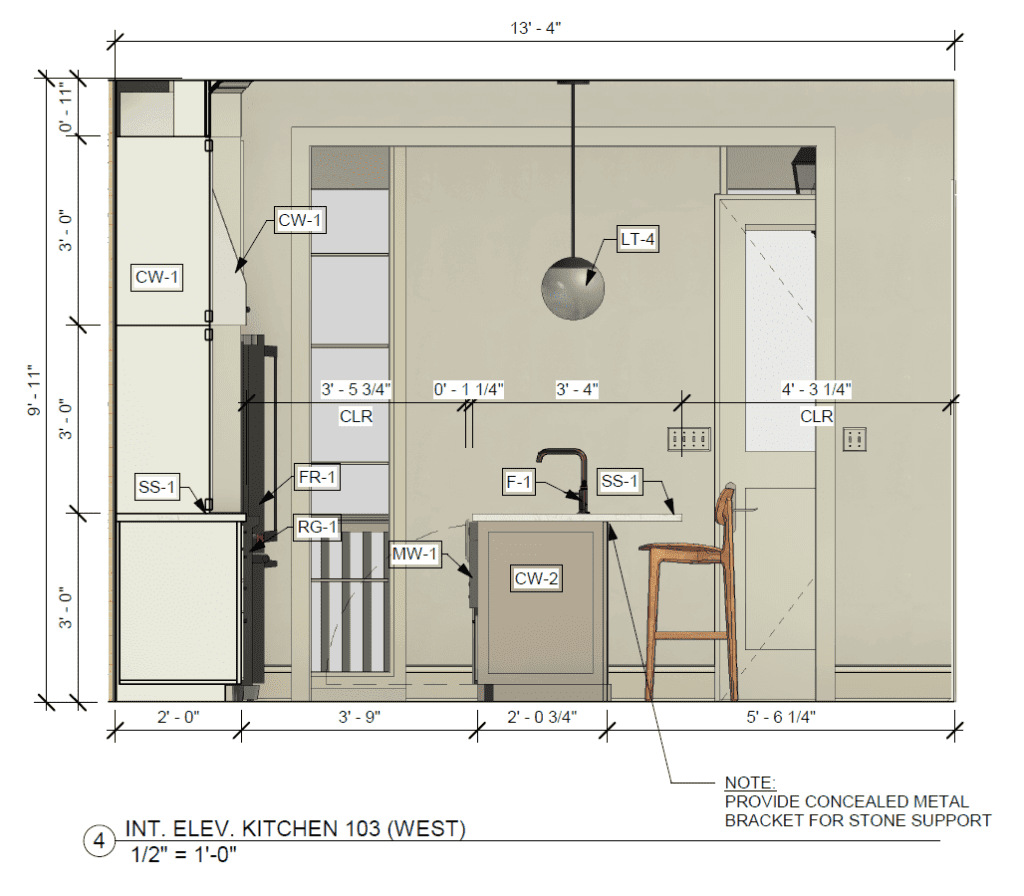
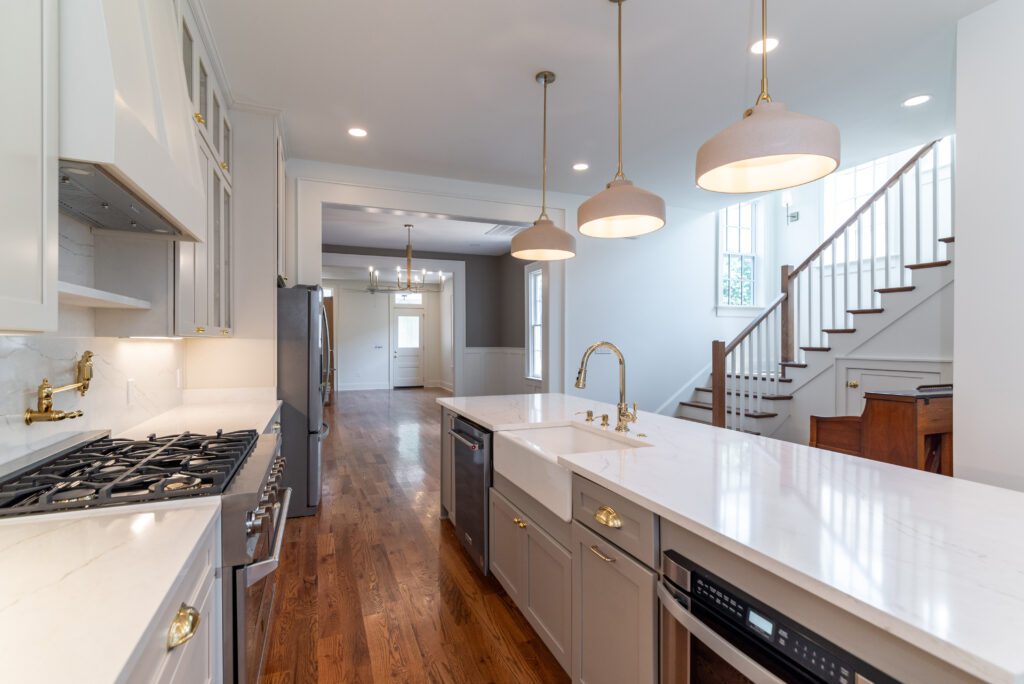
From Design to Construction
Once your goals, team, and budget are in place, the design phase begins. This is where ideas turn into drawings and drawings turn into a buildable plan. There are still a few key steps between design and construction, and we’ll help guide you through each one.
- Design: You work through revisions, finalize designs, navigate permitting, and start coordinating with contractors.
- Bidding and Permitting: Once plans are completed, they are submitted to contractors to get bids. Permits are released with a signed construction contract.
- Construction: With permits in hand and a contractor selected, construction begins. Your architect can stay on for contract administration and site visits to ensure your plans are being built as designed.
A Note on Timeline: Some clients move from design to construction quickly, but that all depends on making timely decisions to keep the process moving. At Adamick Architecture, we plan our meetings every other week, with a deliverable in the interim weeks so you always have something to review. This rhythm keeps projects moving and helps shorten the overall design timeline. Of course, every project is different. If you’re still gathering ideas or working through permitting, your timeline may stretch. That’s completely normal. Starting early gives you the flexibility to take your time in planning stages so you can make thoughtful decisions during the design process.
Project Types to Consider
Some of our favorite residential projects include:
- Camelback Additions: Expand upward without compromising your historic façade or loosing valuable yard space. These are great for growing families or adding extra bedrooms or office space.
- Rear Additions: Add a kitchen, family room, or primary suite that connects more directly to your backyard or screened porch for additional living space.
- Full Interior Renovations: Reimagine how your home works for your lifestyle. Opening up cramped rooms, improving the flow, and adding modern amenities can completely change how your home feels and functions.
- Historic Upgrades: Preserve original details while improving layout, energy efficiency, and long-term livability.
- New Construction: We all love historic preservation, but sometimes you can’t find the right home for all your needs. Building a custom home ensures you have total control over the every aspect of the design. If you can dream it, we can build it!
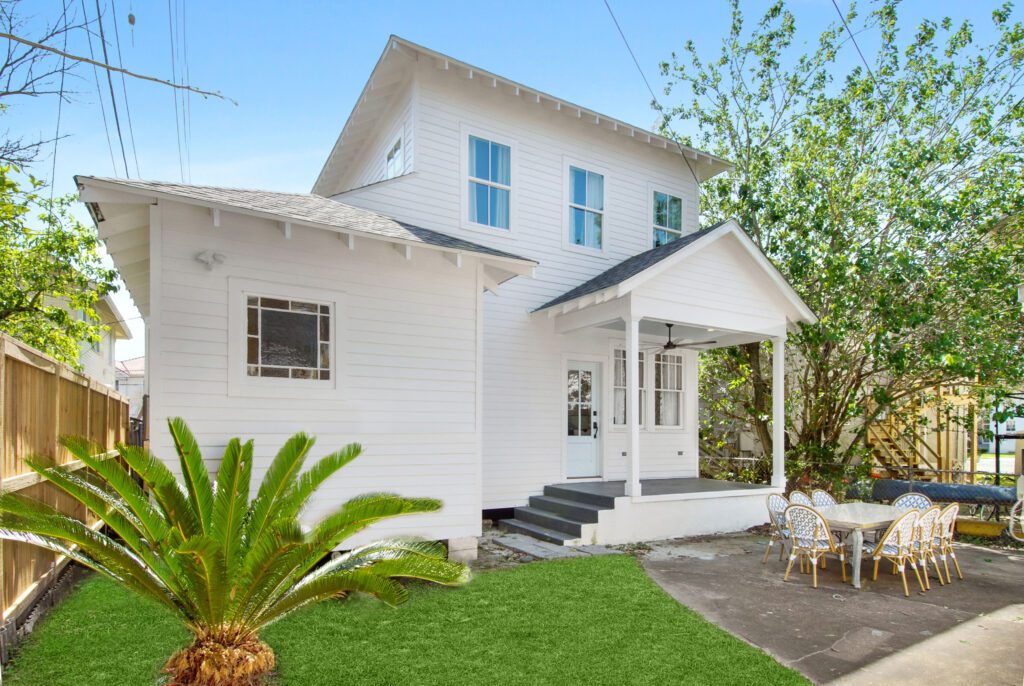
Budgeting for a Major Renovation
We don’t expect clients to have a perfect number in mind when they reach out, but having a general sense of your budget helps us design plans you can actually build. No one wants to fall in love with a design that isn’t feasible. Major renovations in New Orleans, especially in historic homes, typically involve the following costs:
- Design and Construction Documents: Architectural and interior design services may be billed as a fixed fee, hourly rate, or percentage of construction costs. At Adamick Architecture, we often base our fees on the square footage of the project.
- Consultants: Surveyors and structural engineers are almost always needed on projects, and other consultants may be required depending on your scope.
- Permitting Fees: Every project requires permits. If your property is located within a historic district or subject to zoning overlays, HDLC or zoning reviews may add complexity and costs.
- Construction Costs: These vary based on the size of the project, level of finish, and any unexpected issues uncovered during construction.
Each project is unique. In our initial consultation we’ll ask questions about your goals to help provide preliminary estimates and flag any considerations that might affect your overall budget. We’ll help coordinate with a preferred contractor early in the design process to estimate and ensure the project stays within your financial comfort zone. If you plan to finance your project, now is also a good time to explore your options. Talk to your bank about home equity loans, construction loans, or lines of credit. Having your financing in place before design begins keeps the process moving smoothly.
Common Renovation Misconceptions
We hear a lot of the same assumptions from first-time renovation clients. Here are a few we can help clear up:
- “We can be under construction in a couple of months.” Unless you have a simple project, that’s unlikely. Most clients who begin planning now are aiming for a construction start date several months down the line.
- “Architects are only for big, expensive projects.” Not true! We work on everything from full-house renovations to porch expansions, interior upgrades, and smaller additions. If layout, design, or permitting is involved, we can help.
- “I’ll get contractor quotes first, then hire an architect.” While we do recommend including a contractor early for budgeting input, most can’t give accurate pricing without drawings. Starting with architecture helps you get realistic estimates and reduces costly surprises down the line.
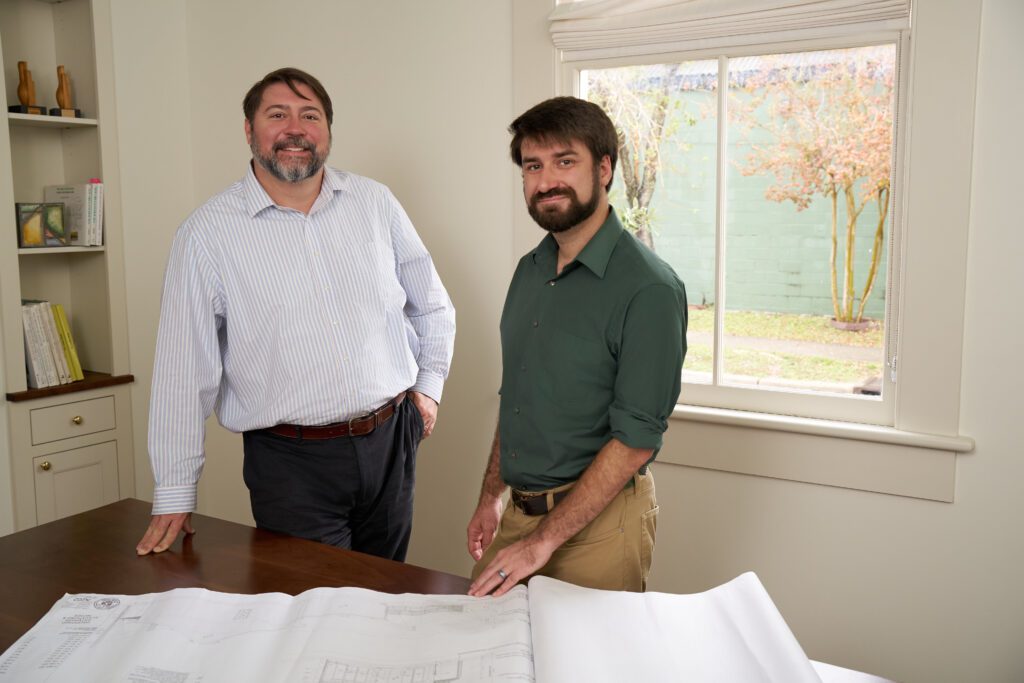
What an Architect Can Help You With
Designing a renovation isn’t just about how your home looks, it’s about how it works for you and how it supports your life every day. It changes the way it feels to live there. An architect brings experience, structure, and creativity to the process. We can help you:
- Clarify your goals and translate them into a feasible plan
- Navigate complicated zoning, HDLC, and city permitting, which is especially important in historic districts
- Maximize your budget by helping you prioritize where design adds the most value
- Coordinate with contractors so they can bid and build with clarity
- Select finishes, fixtures, and materials that match your style and support the overall vision of your renovation
- Anticipate problems before they happen, which saves time, money, and stress
Design is a collaborative effort. From your initial consultations to your final walk-through, we guide you through every step of the process with a focus on thoughtful design, efficient planning, and respect for New Orleans’ architectural character.
Thinking about a renovation this fall?
Let’s talk through what’s possible.


