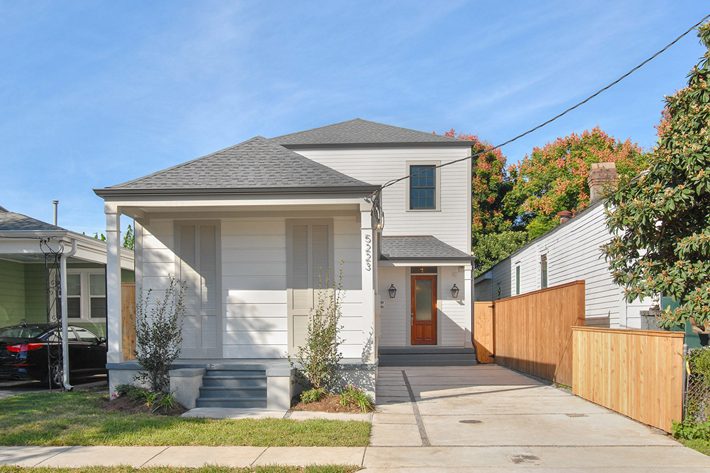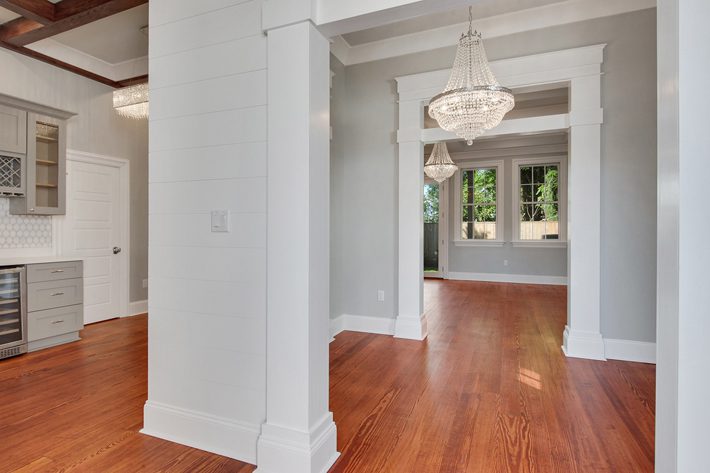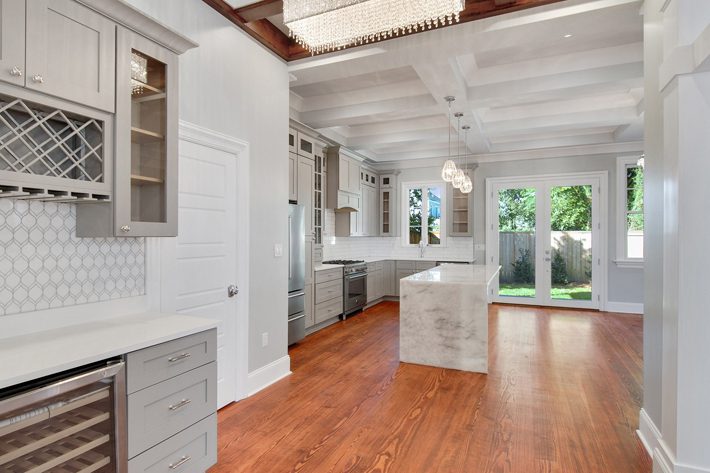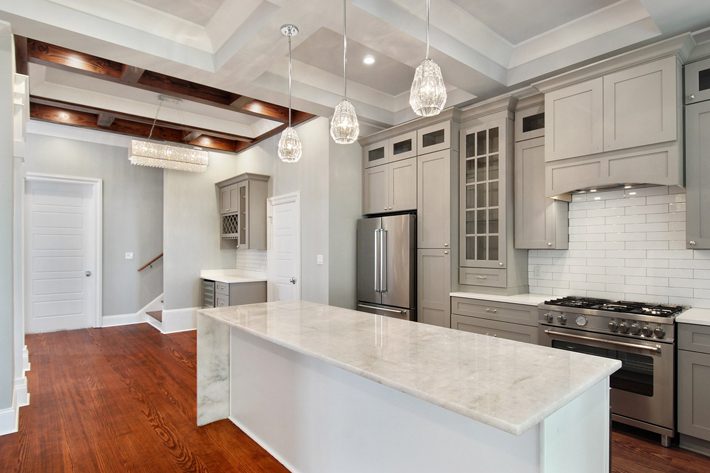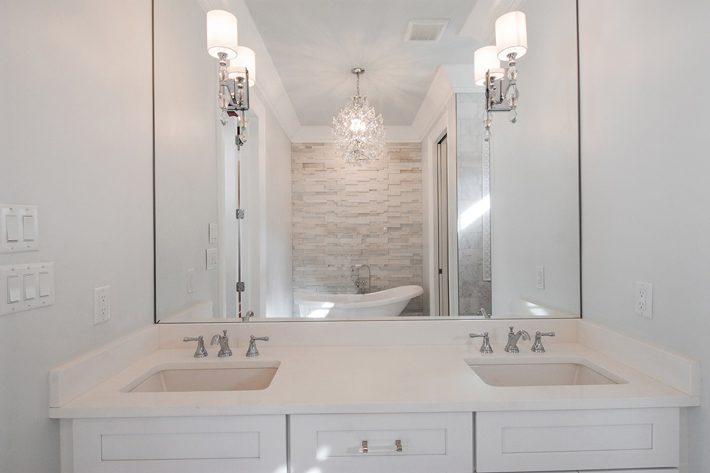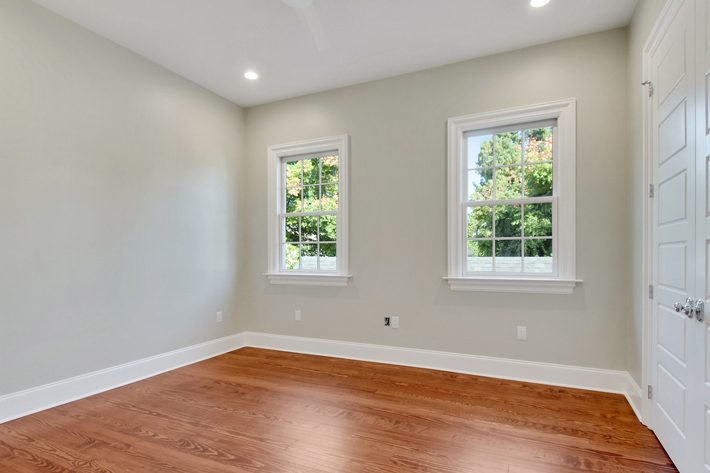The renovation of this single-family residence involved demolition of the rear of the building and the addition of a camelback. Walls were knocked down and windows were added to provide for a more open floorplan with natural lighting throughout the home. Upgrades included HVAC, electrical, roofing, and a privacy fence at the rear of the home. With the changes, overall square footage increased from 1307 to 2640. Notable features include a gourmet kitchen with large island and Cristalo Quartzite counters, chandeliers throughout, and hardwood flooring.


