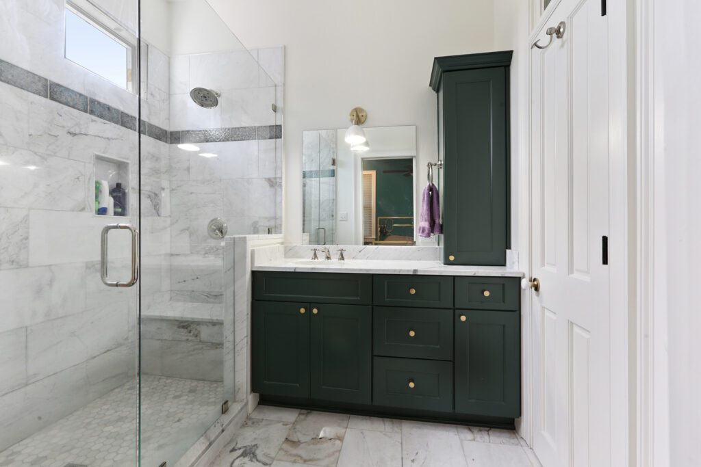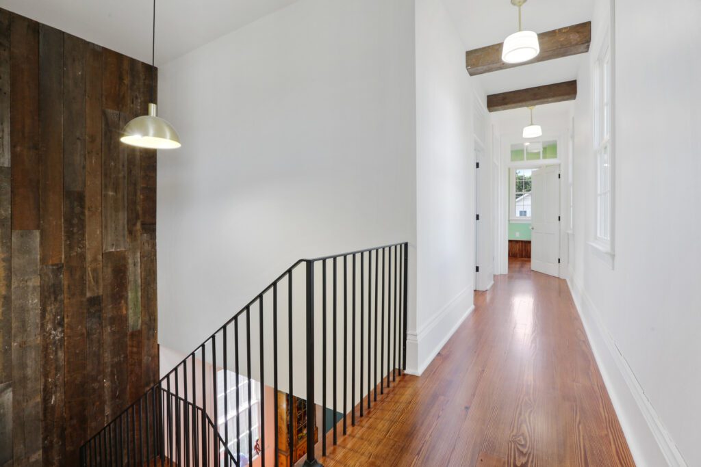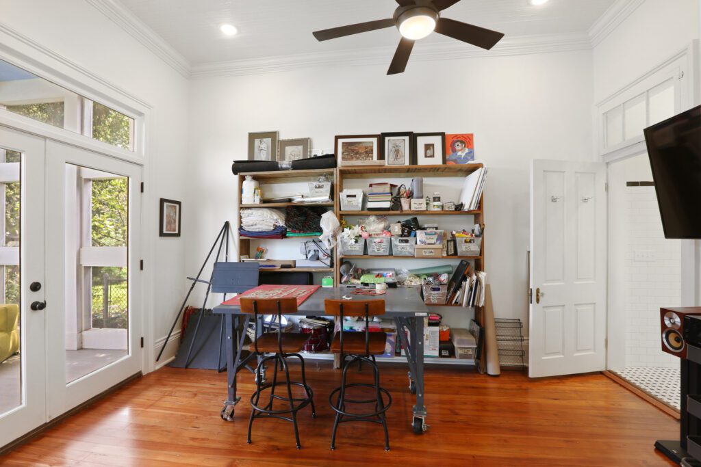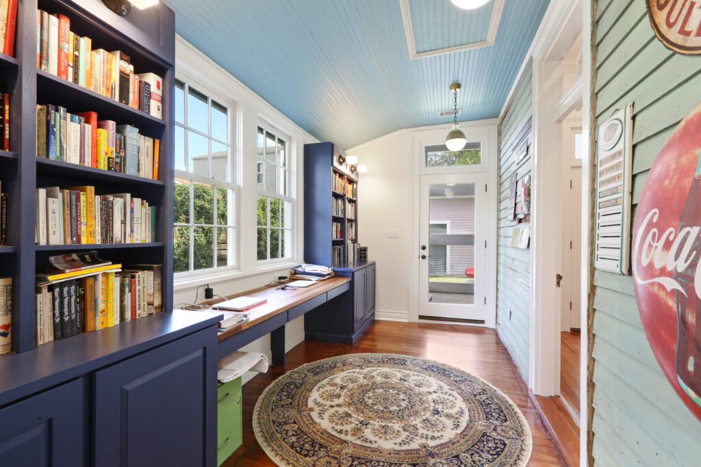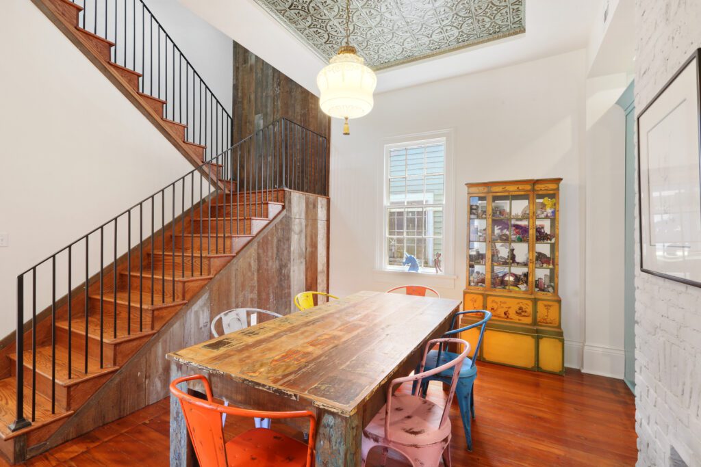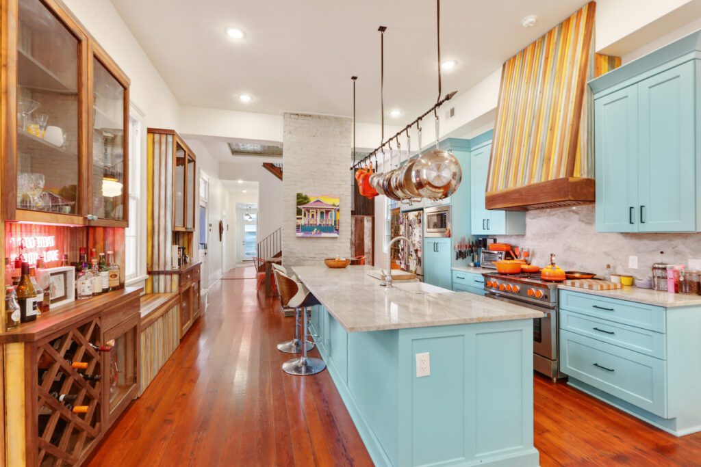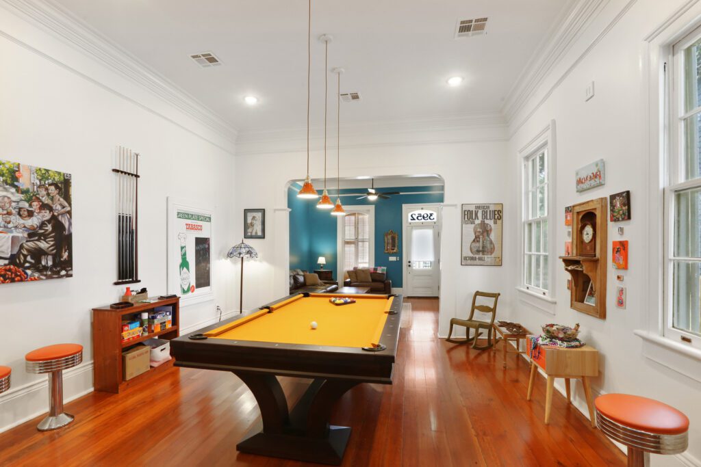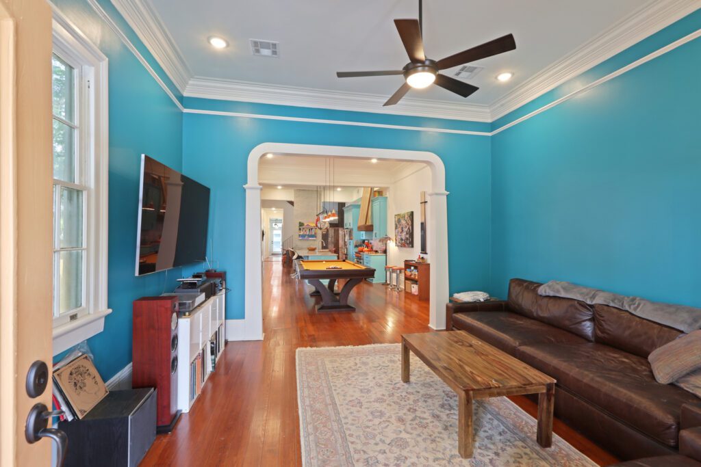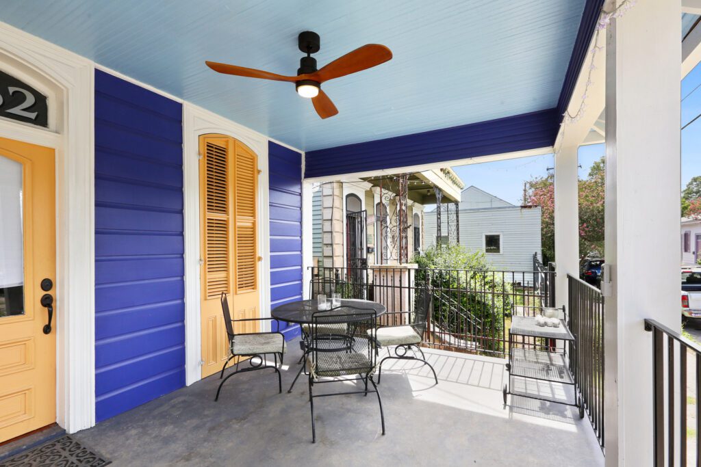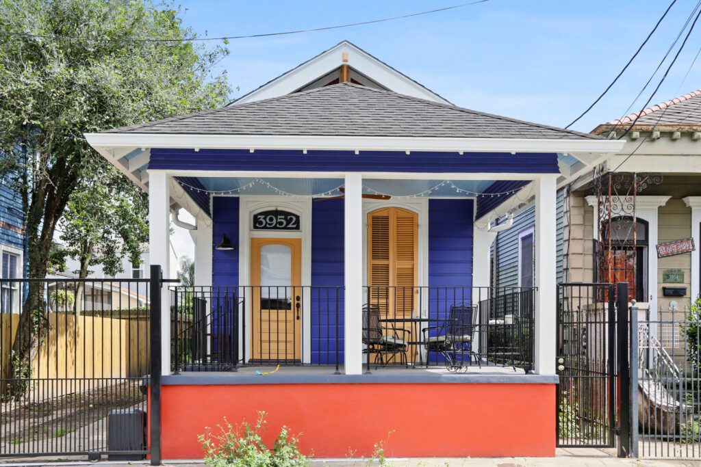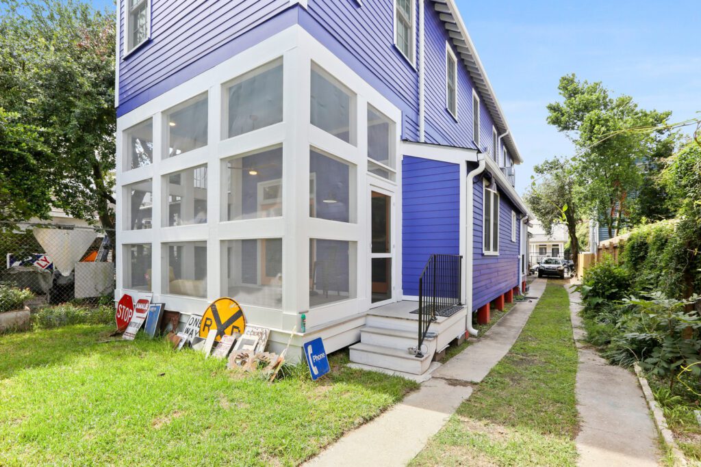Adamick Architecture was responsible for the design of this vibrant renovation and camelback addition in Uptown New Orleans. We worked closely with the client to maintain their fun sense of style. The existing house had two bedrooms on the ground floor that didn’t function well, and a second floor addition allowed for the private bedrooms to be on the second floor, while turning one existing bedroom into a dining room and stairway and the other into a craft / den that opens onto a new screened in porch. The upstairs has two bedrooms, a bathroom, a costume closet and master suite accessed by a custom iron and reclaimed bargeboard stairwell. We maintained the historic double parlor and opened the kitchen wall next to the fireplace to allow for a view from the front of the house to a new screened in porch at the rear of the house. Noteworthy features include custom milled vent hood and cabinetry, tin ceiling and limewashed chimney in the dining area, custom built in office, festive powder room under the stairs, costume closet, craft room, and screened-in rear porch. Big Easy Construction was the contractor of record.
Renovation and Camelback Addition – Constance St.
New Orleans, LA


