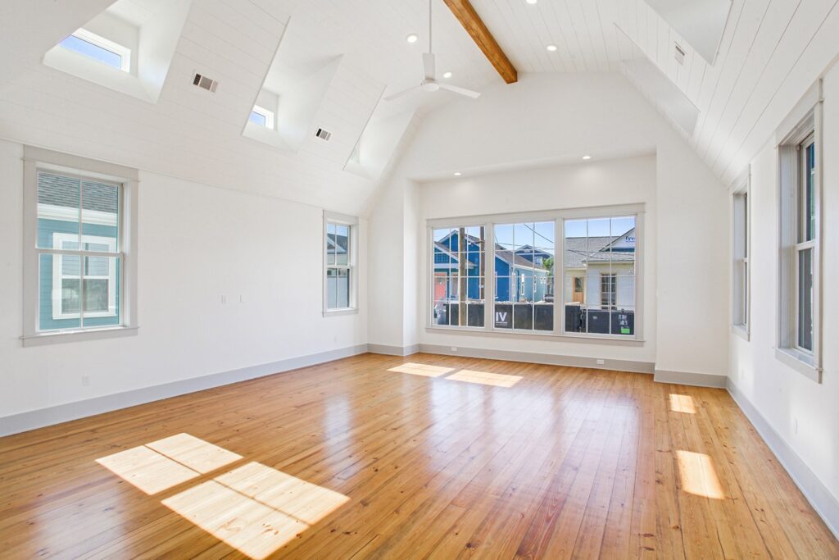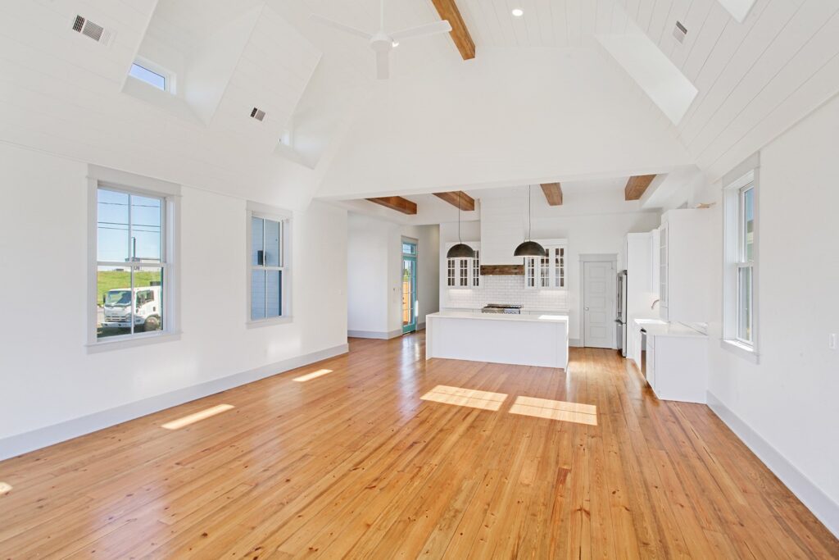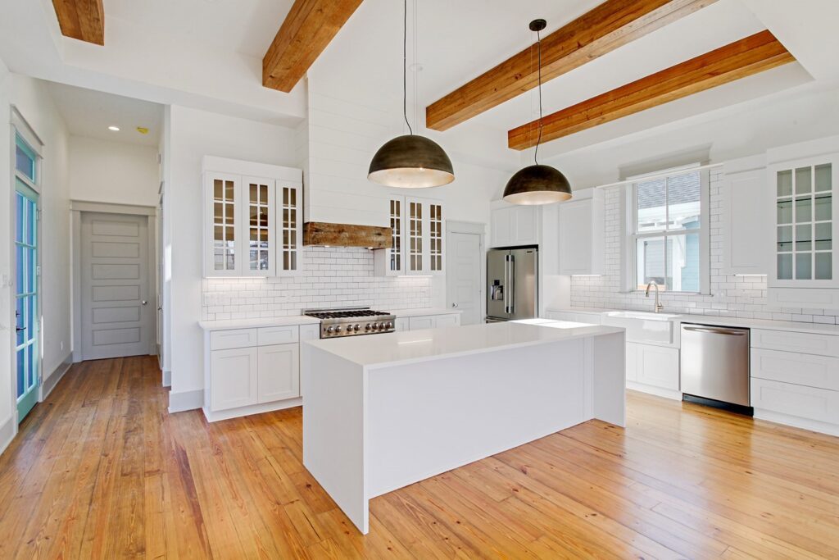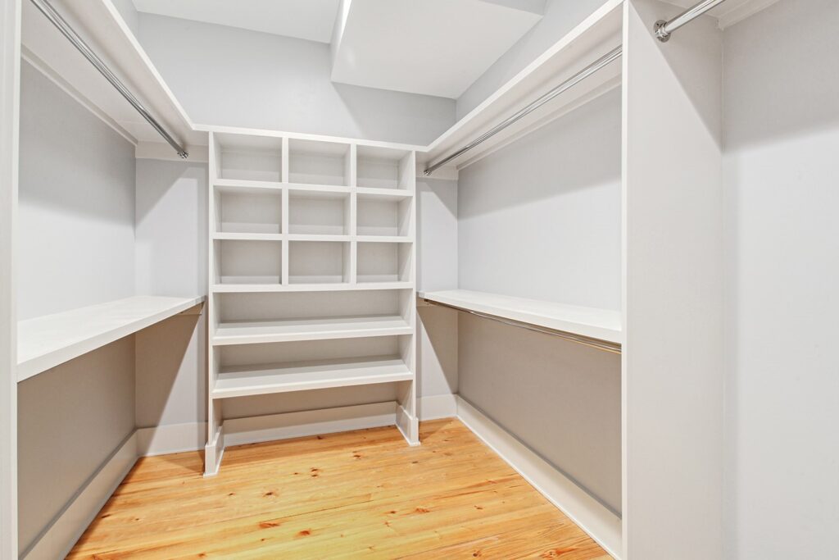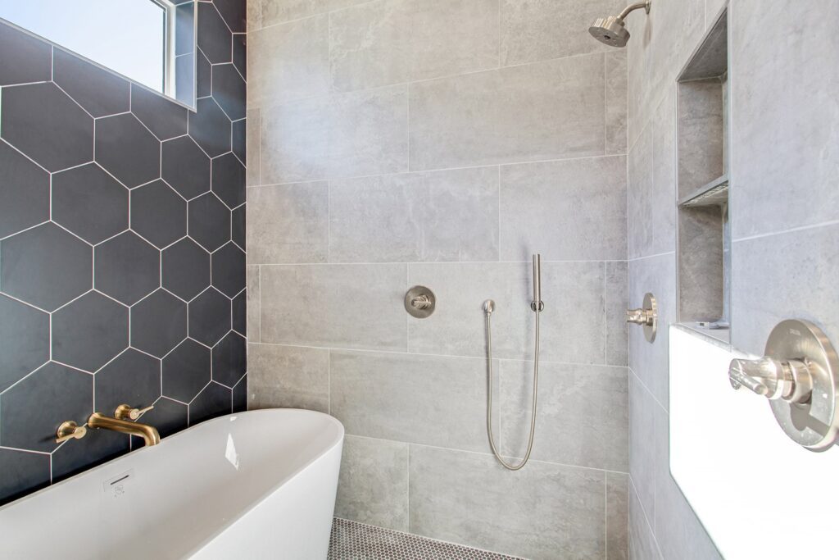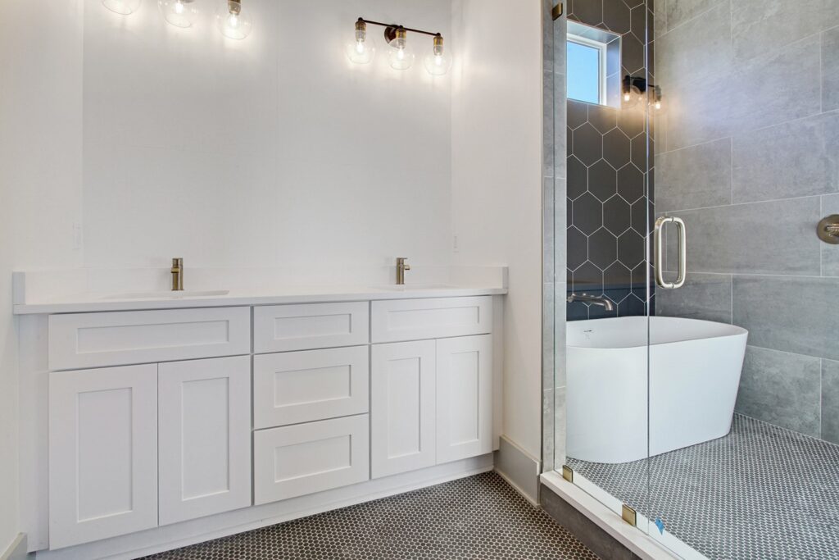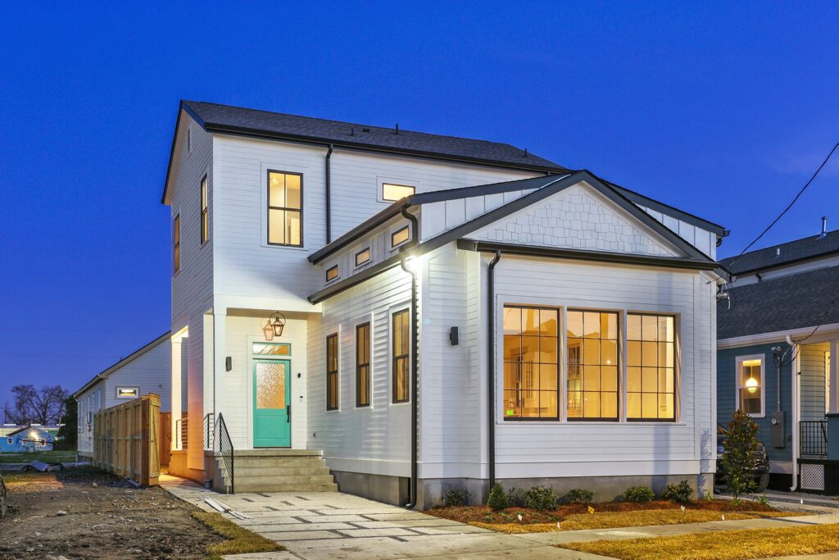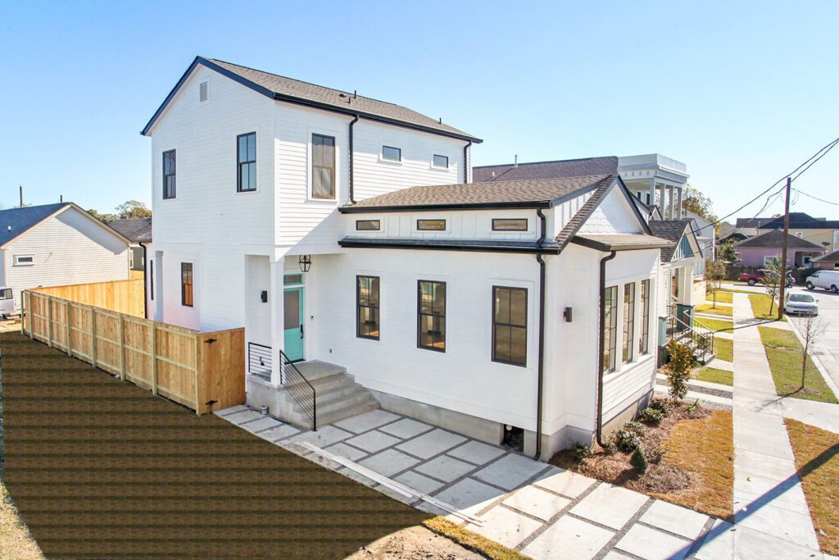This two-story new construction, single-family residence, in Patterson Point was designed by Adamick Architecture and constructed by Pentek Homes. The kitchen in this open floor plan splits the living room from the den and dining area. On the second floor, the laundry room is conveniently staged away from the entertaining space downstairs and rightfully in the living areas. Noteworthy fixtures and finishes include exposed beams, medium hardwood flooring throughout the property, quartzite countertops, a spacious walk-in closet, and a laundry room with a more than adequate amount of cabinetry for storage and organization.


