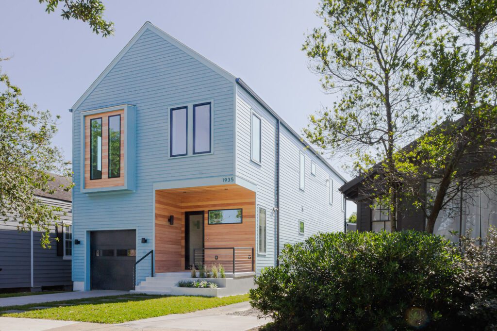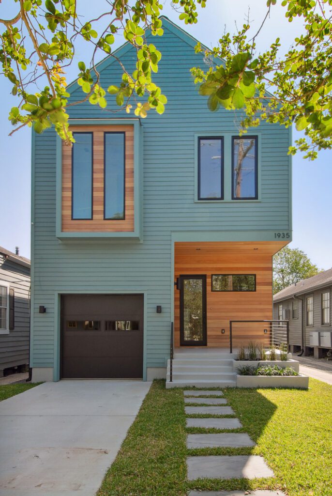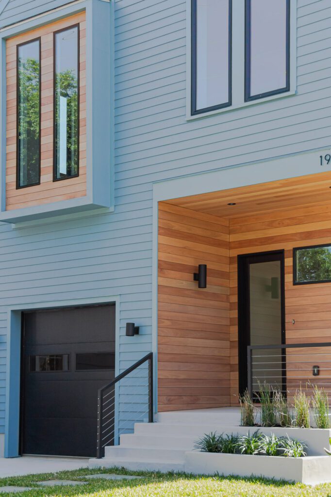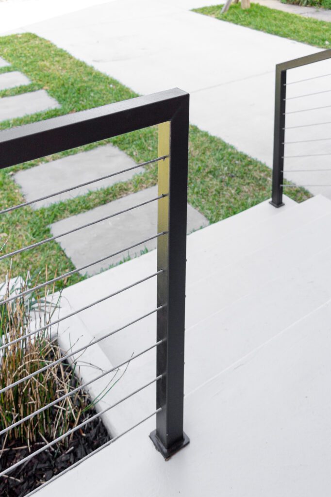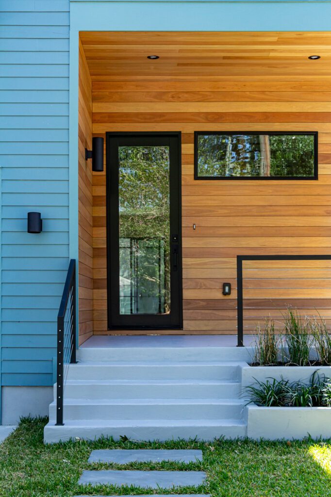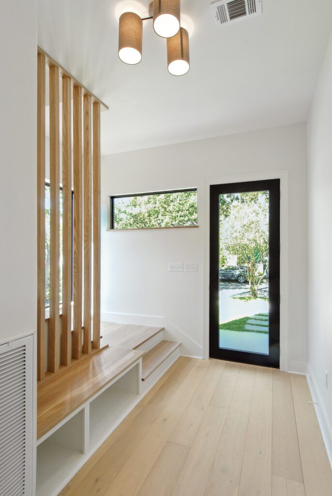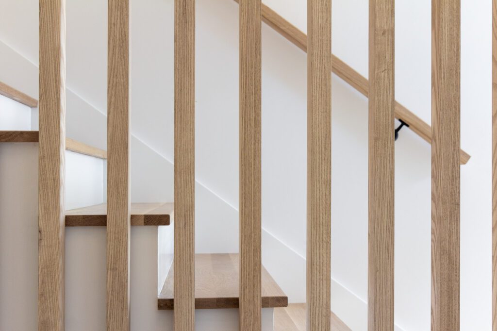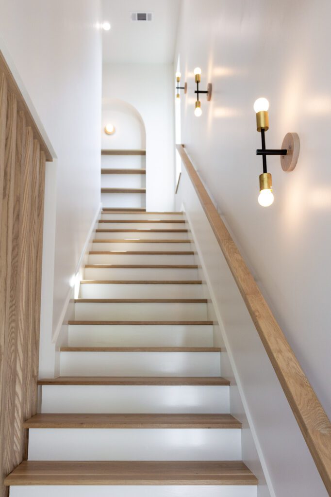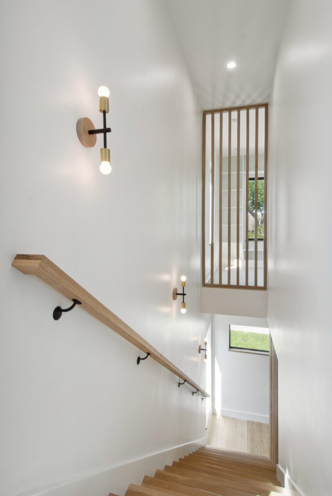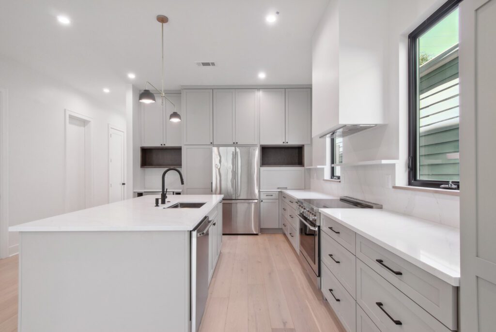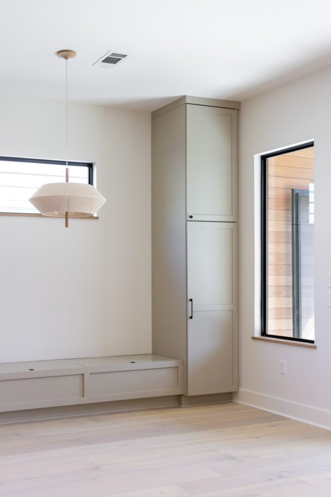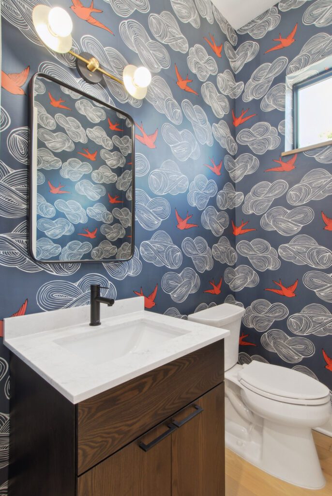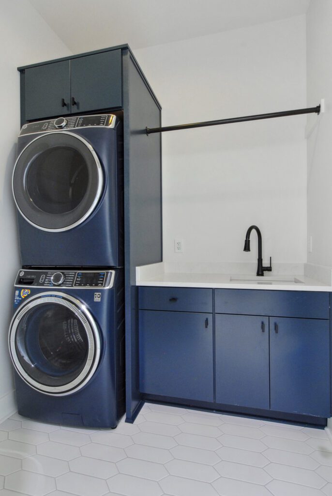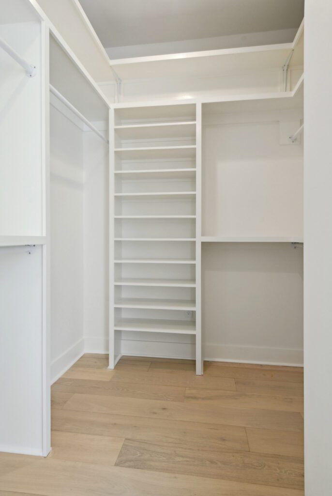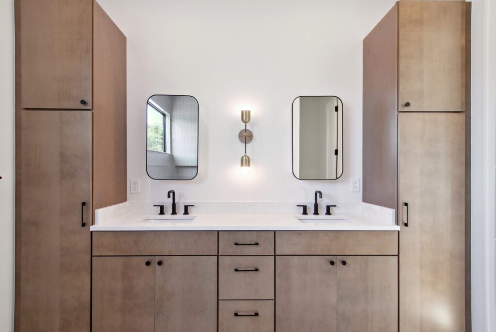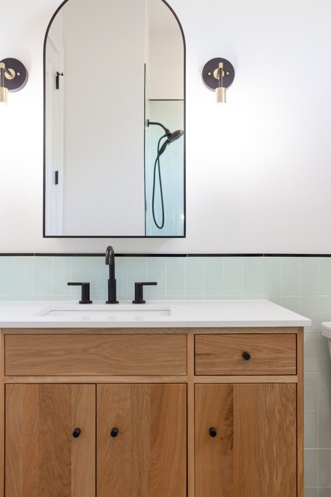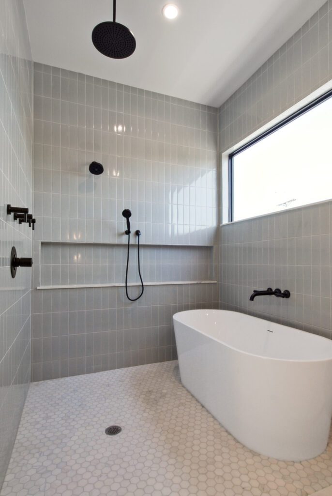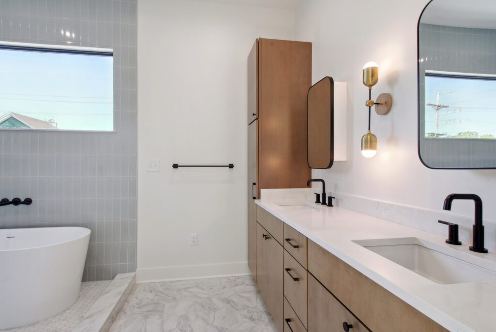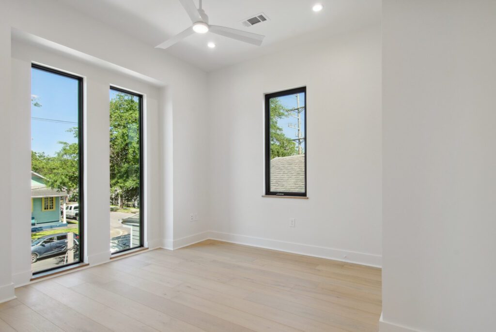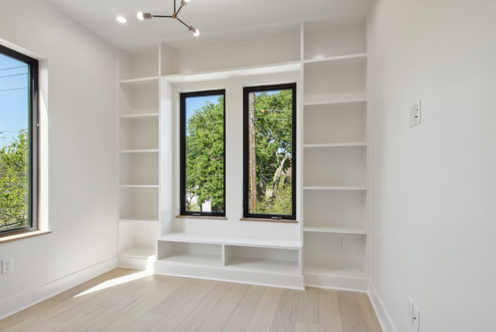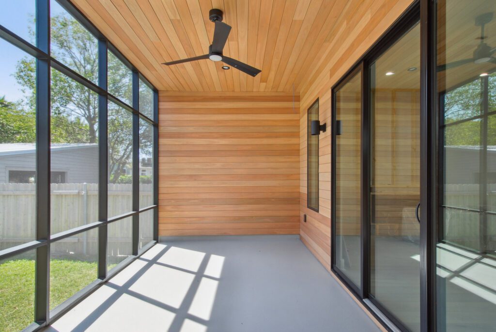Adamick Architecture had the pleasure of working with our client to design a contemporary single-family residence in the historic Freret neighborhood. Inspired by the massing of a traditional New Orleans townhouse, the design team borrowed historic exterior architectural elements and translated them into sleek, linear silhouettes. The interior ground-floor was programmed with public spaces, connected to the private second floor by a custom statement stair. The program includes a garage, front porch, powder room, pantry, open kitchen/living/dining space, and a covered rear porch on the first floor. The second floor houses a space for the clients’ children, a home office, kid’s bathroom, two kid’s bedrooms, a walk-in laundry room, and a primary suite. JLV Construction was the contractor.


